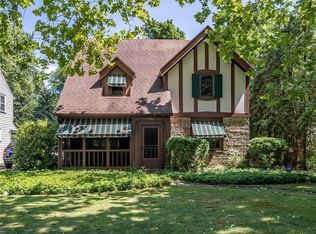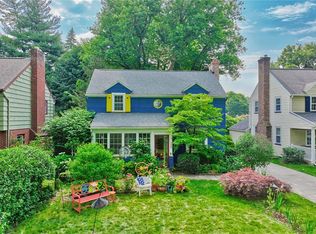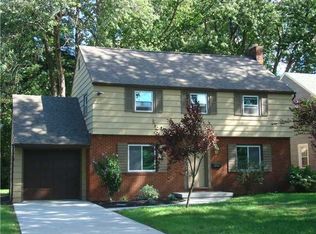Don't miss this Move in ready two story home... This charming home features 3 Large bedrooms with plenty of closet space and 1.5 baths. Warm and welcoming living room with gas fireplace a perfect place to relax at the end your busy day. Eat in Kitchen and Formal dining room that is perfect for entertaining. Plenty of built in storage space in basement with workbench. Exterior boasts stone front with vinyl siding, covered front porch, partially fenced yard and 1.5 attached garage with turn around driveway. Central AC, Gleaming Hardwoods, Crown Molding, Freshly painted, New Humidifier 2018, H2O 2013. Pride of ownership shines through this well maintained home. Fantastic location, close to Seneca Park Zoo and trails. You don't want to miss this one!
This property is off market, which means it's not currently listed for sale or rent on Zillow. This may be different from what's available on other websites or public sources.


