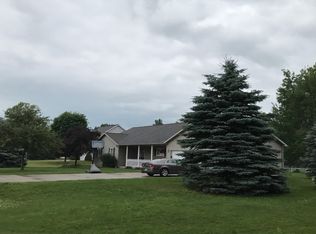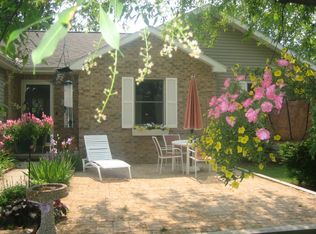Sold for $360,000
$360,000
768 W Broomfield Rd, Mount Pleasant, MI 48858
6beds
3,092sqft
Single Family Residence
Built in 1996
1 Acres Lot
$379,900 Zestimate®
$116/sqft
$2,673 Estimated rent
Home value
$379,900
$350,000 - $414,000
$2,673/mo
Zestimate® history
Loading...
Owner options
Explore your selling options
What's special
Welcome to your dream home situated on a one-acre lot, six-bedrooms with two bedrooms on each level and boasts over 3,000 finished square feet! The half bath on the main floor was upgraded into a full bathroom for added convenience. The primary bedroom, located on the main floor, offers a luxurious retreat with a private bath featuring a walk-in shower, a relaxing jacuzzi tub, and a generous walk-in closet. Dedicated office space on the main floor and a mudroom conveniently located off the garage entrance. You'll love the three-car garage setup as it includes a heated third stall—perfect for a workshop or hobby space. Step outside and enjoy the beauty of this inviting covered porch and a fully fenced property, complete with stunning birch and fruit trees. Peace of mind comes with the whole-house generator. If you are a nature lover, this is located nearby Deerfield Park and Meridian Park...enjoy hiking, kayaking, canoeing and so much more recreation! Home Warranty included.
Zillow last checked: 8 hours ago
Listing updated: July 16, 2025 at 01:06pm
Listed by:
Krystal Campbell 989-621-2826,
Keller Williams of NM Signature Group 989-317-4444
Bought with:
Non Member Office
NON-MLS MEMBER OFFICE
Source: NGLRMLS,MLS#: 1932639
Facts & features
Interior
Bedrooms & bathrooms
- Bedrooms: 6
- Bathrooms: 4
- Full bathrooms: 4
- Main level bathrooms: 2
- Main level bedrooms: 2
Primary bedroom
- Level: Main
- Dimensions: 17.25 x 14.33
Bedroom 2
- Level: Main
- Dimensions: 9.92 x 9.42
Bedroom 3
- Level: Upper
- Dimensions: 16.17 x 13.33
Bedroom 4
- Level: Upper
- Dimensions: 15.42 x 13.42
Primary bathroom
- Features: Private
Dining room
- Level: Main
- Dimensions: 13.25 x 10.83
Family room
- Level: Lower
- Dimensions: 19.25 x 13.58
Kitchen
- Level: Main
- Dimensions: 13.25 x 10.08
Living room
- Level: Main
- Dimensions: 24.5 x 13.58
Heating
- Forced Air, Natural Gas, Fireplace(s)
Cooling
- Central Air
Appliances
- Included: Refrigerator, Oven/Range, Dishwasher, Water Softener Owned, Washer, Dryer
- Laundry: Lower Level
Features
- Walk-In Closet(s), Mud Room, Cable TV, High Speed Internet
- Flooring: Wood, Tile, Laminate, Carpet
- Basement: Finished
- Has fireplace: Yes
- Fireplace features: Gas
Interior area
- Total structure area: 3,092
- Total interior livable area: 3,092 sqft
- Finished area above ground: 2,092
- Finished area below ground: 1,000
Property
Parking
- Total spaces: 3
- Parking features: Attached, Garage Door Opener, Heated Garage, Concrete Floors, Concrete
- Attached garage spaces: 3
Accessibility
- Accessibility features: None
Features
- Patio & porch: Patio, Covered
- Exterior features: Rain Gutters
- Fencing: Fenced
- Waterfront features: None
Lot
- Size: 1 Acres
- Dimensions: 150 x 220 x 154 x 247
- Features: Level, Subdivided
Details
- Additional structures: Shed(s)
- Parcel number: 052250001400
- Zoning description: Residential
Construction
Type & style
- Home type: SingleFamily
- Architectural style: Cape Cod
- Property subtype: Single Family Residence
Materials
- Frame, Vinyl Siding
- Foundation: Block
- Roof: Asphalt
Condition
- New construction: No
- Year built: 1996
Details
- Warranty included: Yes
Utilities & green energy
- Sewer: Private Sewer
- Water: Private
Community & neighborhood
Community
- Community features: None
Location
- Region: Mount Pleasant
- Subdivision: Hiawatha Meadows
HOA & financial
HOA
- Services included: None
Other
Other facts
- Listing agreement: Exclusive Right Sell
- Price range: $360K - $360K
- Listing terms: Conventional,Cash
- Ownership type: Private Owner
Price history
| Date | Event | Price |
|---|---|---|
| 7/16/2025 | Sold | $360,000-2.4%$116/sqft |
Source: | ||
| 5/16/2025 | Price change | $369,000-1.6%$119/sqft |
Source: | ||
| 4/19/2025 | Listed for sale | $375,000+13%$121/sqft |
Source: | ||
| 7/21/2022 | Listing removed | -- |
Source: | ||
| 6/30/2021 | Sold | $332,000+11%$107/sqft |
Source: Agent Provided Report a problem | ||
Public tax history
| Year | Property taxes | Tax assessment |
|---|---|---|
| 2025 | -- | $163,400 -2.9% |
| 2024 | $6,536 | $168,200 +13.1% |
| 2023 | -- | $148,700 +17.5% |
Find assessor info on the county website
Neighborhood: 48858
Nearby schools
GreatSchools rating
- NAVowles SchoolGrades: PK-2Distance: 3.9 mi
- 6/10Mt Pleasant Middle SchoolGrades: 6-8Distance: 3.4 mi
- 9/10Mt. Pleasant Senior High SchoolGrades: 9-12Distance: 5.1 mi
Schools provided by the listing agent
- District: Mount Pleasant City School District
Source: NGLRMLS. This data may not be complete. We recommend contacting the local school district to confirm school assignments for this home.

Get pre-qualified for a loan
At Zillow Home Loans, we can pre-qualify you in as little as 5 minutes with no impact to your credit score.An equal housing lender. NMLS #10287.

