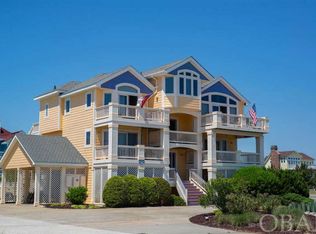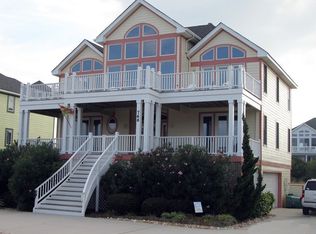Pride of ownership shows in this meticulously maintained 7-bedroom/ 7.5 bath turnkey semi-oceanfront home. Spacious, with a warm family feel, this Buck Island beauty will satisfy the most discerning buyer whether for investment or as a second home. Custom tile work and upscale touches add to the elegant feel throughout the home. Ocean views are maximized by the reverse floor plan and open flow of the top level. An original Ford Mansfield tropical mural sets the tone for the tastefully decorated family room with gas fireplace and granite-topped bookcase. Banks of windows bring in lots of natural light, the Carolina blue sky and those ocean views. The dining area sports a grand dining table fit for a crowd. And cooking for the crowd will be a joy in this kitchen! The gorgeous black and white kitchen, with its granite counters and custom backsplash, is complimented by double refrigerators, double dishwashers, double ovens, and lots of linear counterspace. A striking King Master en suite with private oceanside balcony on the top floor, three more en suite masters on the mid-level, and Queen en suite and double bunk bedrooms on the ground level offer multiple sleeping configurations without sacrificing comfort and privacy. The ground level boasts double sets of stacked washer/dryers, as well as a game room and wet bar with easy access out to the pool area. Each level of the home is tied together by the conveniently located elevator accessible from both the interior and exterior of the house. Ride up to the mid-level after enjoying the private pool or hot tub, or straight to the kitchen area with groceries. This property is not only located in the desirable Buck Island community with all its accompanying amenities, it is situated directly across from the ocean access. "7th Heaven" really has it all!
This property is off market, which means it's not currently listed for sale or rent on Zillow. This may be different from what's available on other websites or public sources.


