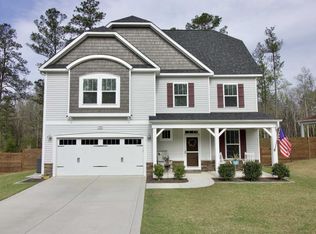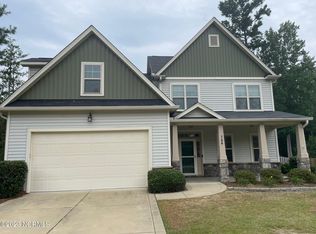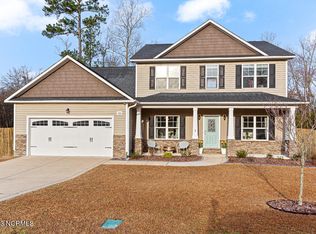Well-maintained, beautiful home in the desirable Forest Hills Subdivision in Aberdeen. On the first floor you will find an open floor plan featuring a spacious foyer, formal dining room, breakfast area, first floor master suite, mudroom and laundry room. The large kitchen is well designed with TONS of counter space and cabinet storage, granite counter tops, and stainless steel appliances to include a range hood. Step out in to the back yard to find a covered porch with an extended patio perfect for entertaining! The back yard is fenced in with raised flower beds and a large play set ready for work and play! Walk up to the second floor in to a loft area surrounded by 3 additional bedrooms and an over sized bonus room. One bedroom features an en-suite and can be used as a second master.From the bonus room you can access the 290 sq. ft. unfinished third floor. There is plenty of room to grow in this family friendly home!
This property is off market, which means it's not currently listed for sale or rent on Zillow. This may be different from what's available on other websites or public sources.



