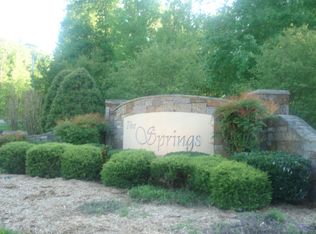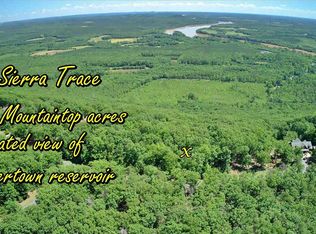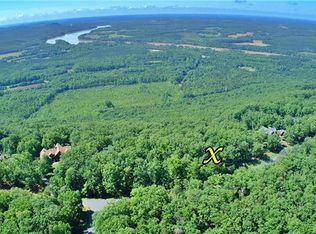MOTIVATED SELLER - BRING OFFER! Custom built luxury log home sitting atop High Rock Mountain with 6.16AC & stunning views of Tuckertown Reservoir & Uwharrie National Forest. Amazing views from every room! Main level boasts a grand great room, tranquil master suite, gourmet kitchen open to dining & keeping room with fireplace, a screened-in lanai & deck. Upstairs features spacious sitting area/loft overlooking great room, 2 bedrooms/2 baths; lower level features a rec room with fireplace, theater room, bed/bath. A True Retreat!
This property is off market, which means it's not currently listed for sale or rent on Zillow. This may be different from what's available on other websites or public sources.


