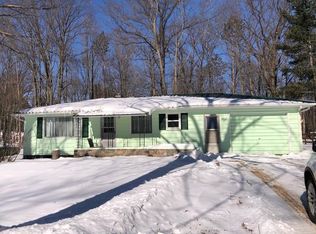Well kept 3 bedroom 2 full bath, 1 1/2 bath ranch on 3.5 acres with frontage on Chapman Creek and has a large covered deck on the south overlooking the creek. This is a very nice peaceful quiet country setting on a paved road with no close neighbors which gives you privacy. This home sets well off the road and has a nice large yard. Everything is on one level for easy access and use. The master bedroom has a walk in closet and a private full bath with ceramic tile. The other two bedrooms are nice size. The home has skylights that provide lots of natural light. Red oak hardwood flooring in the majority of the home. The attached 2 car garage provides lots of storage and has a lot more storage in the walk up attic. There is a nice large shed that provides additional storage for yard equipment and tools or could be used as a work shop. There is a new clean burning high efficiency coal fired water boiler to keep the heating bills low and provide nice heating. A brand new owned Culligan water softener with reverse osmosis and whole house filter system providing great water. The propane tank is owned which helps on pricing. Appliances and sauna are negotiable.
This property is off market, which means it's not currently listed for sale or rent on Zillow. This may be different from what's available on other websites or public sources.
