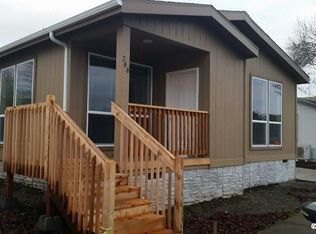Man Home on it's own land! 1995 3bd, 2ba w/open concept. Covered Deck at front entrance. Shaded back yard 10x12 deck. Santiam Gardens HOA $47/mo covers street maintenance, lights, landscaping, or common areas. Apx. 2 acres of green space, playground, B Ball court, park benches, walking paths, and more! Don't wait on this one to pass you by.
This property is off market, which means it's not currently listed for sale or rent on Zillow. This may be different from what's available on other websites or public sources.
