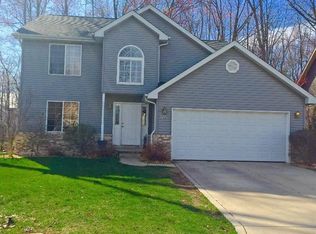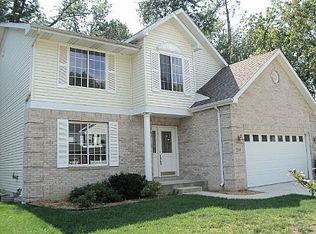Closed
$390,000
768 Ravinia Dr E, Valparaiso, IN 46385
4beds
2,798sqft
Single Family Residence
Built in 2003
0.27 Acres Lot
$417,100 Zestimate®
$139/sqft
$3,110 Estimated rent
Home value
$417,100
$396,000 - $438,000
$3,110/mo
Zestimate® history
Loading...
Owner options
Explore your selling options
What's special
Welcome Home! Enchanted Forest setting! Nearly 1/3 acre densely wooded Lot in Liberty Township, Valparaiso IN 46385. Take a stroll on stone paved pathways into the woods or relax on your backyard swing, enjoying scents from the flowering pots! Wait till you see the inside! Shows like New Construction w/many recent updates: Professionally Painted Throughout, refinished gleaming real Hardwood Floors, new tile, all new carpeting, modern Light Fixtures and Fans. New Samsung kitchen appliances + washer, dryer, New Wrought Iron Spindles on staircase in 2 story entry foyer. Pristine Formal DR (furniture negotiable). Open Concept Kitchen w/wine bar, pantry. Breakfast area adjoins FR w/FP and French Doors open to 4 seasons rm! Upstairs Master has Lavish Bath +organized walk-in closet. BR 2 and 3 share double vanity Jack N Jill bath. LL finish w/Rec Rm + 4th BR, 4th bath, Utility/storage rm. Alarm System. Portable Generator. Custom Window Treatments. MOVE IN READY! See photos & call today!
Zillow last checked: 8 hours ago
Listing updated: March 03, 2024 at 12:53am
Listed by:
Jeffrey Safrin,
F.C. Tucker 1st Team Real Esta 219-309-9930,
Grace Safrin,
F.C. Tucker 1st Team Real Esta
Bought with:
Daisylou Castillo, RB14049920
Coldwell Banker Realty
Source: NIRA,MLS#: 538555
Facts & features
Interior
Bedrooms & bathrooms
- Bedrooms: 4
- Bathrooms: 4
- Full bathrooms: 3
- 1/2 bathrooms: 1
Primary bedroom
- Area: 198
- Dimensions: 18 x 11
Bedroom 2
- Area: 143
- Dimensions: 13 x 11
Bedroom 3
- Area: 143
- Dimensions: 13 x 11
Bedroom 4
- Area: 150
- Dimensions: 15 x 10
Bathroom
- Description: Full
Bathroom
- Description: 1/2
Bathroom
- Description: Full
Bathroom
- Description: Full
Bonus room
- Area: 228
- Dimensions: 19 x 12
Bonus room
- Description: Sun Room
- Dimensions: 15 x 15
Kitchen
- Area: 210
- Dimensions: 14 x 15
Living room
- Area: 345
- Dimensions: 23 x 15
Heating
- Forced Air, Natural Gas, Other
Appliances
- Included: Built-In Gas Range, Dishwasher, Disposal, Dryer, Microwave, Other, Refrigerator, Washer
Features
- Cathedral Ceiling(s), Country Kitchen, In-Law Floorplan, Other, Vaulted Ceiling(s)
- Basement: Daylight,Sump Pump
- Number of fireplaces: 1
Interior area
- Total structure area: 2,798
- Total interior livable area: 2,798 sqft
- Finished area above ground: 2,059
Property
Parking
- Total spaces: 2
- Parking features: Attached, Garage Door Opener, Off Street, Other
- Attached garage spaces: 2
Features
- Levels: Two
- Patio & porch: Covered, Deck, Patio, Porch
- Exterior features: Other, Storage
- Has spa: Yes
- Spa features: Bath
- Frontage length: 65
Lot
- Size: 0.27 Acres
- Dimensions: 65 x 180
- Features: Landscaped, Level, Other, Paved, Wooded
Details
- Parcel number: 640628154008000006
Construction
Type & style
- Home type: SingleFamily
- Property subtype: Single Family Residence
Condition
- New construction: No
- Year built: 2003
Utilities & green energy
- Water: Public
- Utilities for property: Cable Available, Electricity Available, Natural Gas Available
Community & neighborhood
Security
- Security features: Security System
Community
- Community features: Curbs
Location
- Region: Valparaiso
- Subdivision: Ravinia
HOA & financial
HOA
- Has HOA: Yes
- HOA fee: $200 monthly
- Association name: Ravinia Homeowners Association
- Association phone: 708-746-0849
Other
Other facts
- Listing agreement: Exclusive Right To Sell
- Listing terms: Cash,Conventional,FHA,VA Loan
- Road surface type: Paved
Price history
| Date | Event | Price |
|---|---|---|
| 10/25/2023 | Sold | $390,000+1.3%$139/sqft |
Source: | ||
| 9/29/2023 | Contingent | $385,000$138/sqft |
Source: | ||
| 9/17/2023 | Listed for sale | $385,000+54%$138/sqft |
Source: | ||
| 3/14/2016 | Listing removed | $250,000$89/sqft |
Source: Boulder Bay Realty Group #382775 Report a problem | ||
| 3/14/2016 | Listed for sale | $250,000+2.5%$89/sqft |
Source: Boulder Bay Realty Group #382775 Report a problem | ||
Public tax history
| Year | Property taxes | Tax assessment |
|---|---|---|
| 2024 | $2,722 +11.4% | $362,800 +1.4% |
| 2023 | $2,442 +14% | $357,900 +17.3% |
| 2022 | $2,143 -2.1% | $305,200 +6.6% |
Find assessor info on the county website
Neighborhood: 46385
Nearby schools
GreatSchools rating
- 7/10Liberty Elementary SchoolGrades: K-4Distance: 2.7 mi
- 9/10Chesterton Middle SchoolGrades: 7-8Distance: 5.4 mi
- 9/10Chesterton Senior High SchoolGrades: 9-12Distance: 4.3 mi

Get pre-qualified for a loan
At Zillow Home Loans, we can pre-qualify you in as little as 5 minutes with no impact to your credit score.An equal housing lender. NMLS #10287.

