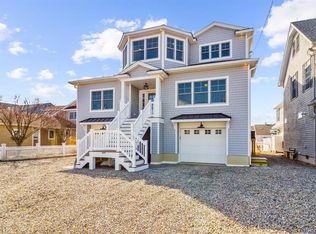THIS FABULOUS BRAND NEW CONSTRUCTION ON PRINCETON AVE WILL BE READY TO MOVE IN 2021 WILL HAVE 5 BEDROOMS AND 4.5 BATHROOMS.A POOL IS OPTIONAL FOR AN EXTRA COST.LOCATED ON A VERY DEEP LAGOON WITH BEAUTIFUL VIEWS.ENGINEERED FLOORS THROUGHOUT THE HOME.
This property is off market, which means it's not currently listed for sale or rent on Zillow. This may be different from what's available on other websites or public sources.
