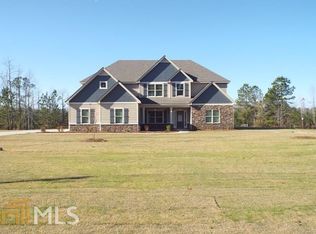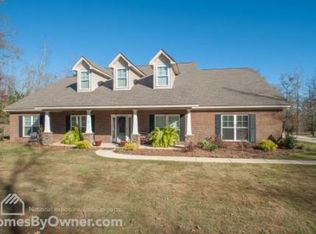Amazing LAKE VIEWS and ACCESS with this 5 Bedroom, 3.5 bath Craftsman style home on 2.9 acres. Chef style kitchen with oversized island great for entertaining. Hand-scraped hardwood flooring in the living areas on the main floor, mast on the main with huge walk-in closet, custom cabinetry, granite counter tops throughout, stainless steel appliances. Foam insulated attic for lowering energy costs. Outdoor entertaining with fireplace and beautiful views! Builder to provide $10,000 bonus with full price offer!
This property is off market, which means it's not currently listed for sale or rent on Zillow. This may be different from what's available on other websites or public sources.

