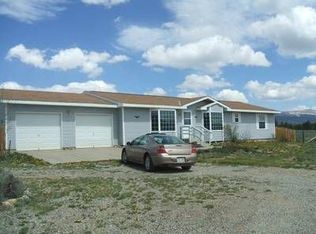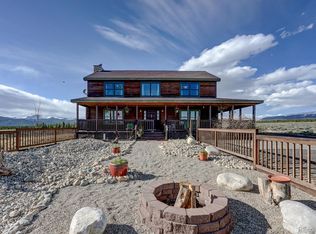Chalet style home on 10 acres with several outbuildings including 2 garages, chicken coop, and a horse barn. The property includes the option to sub-divide on existing second home pad with septic, water, and power already installed. Views top to bottom of Colorado’s 2 highest peaks just 15 miles away and views of three additional 14-thousand-foot peaks dominate this property. Quiet and secluded living and year-round fun can be had from this prime location.
This property is off market, which means it's not currently listed for sale or rent on Zillow. This may be different from what's available on other websites or public sources.


