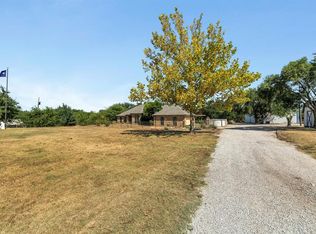Very private 3 bedroom, 2 bath home with workshop on 3 acres outside of City Limits- no City Taxes! The property is at the end of a road where no thru traffic passes. The land is a good mix of pasture and trees with a creek on one side for added privacy. Add a gate and you can have a fenced pasture for a few horses, livestock or poultry. The workshop is well insulated, with electricity, plenty of light and outlets and could be used for many different purposes.
This property is off market, which means it's not currently listed for sale or rent on Zillow. This may be different from what's available on other websites or public sources.
