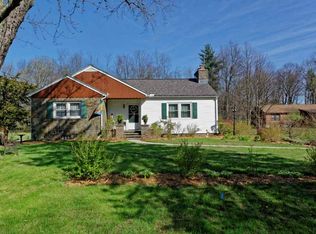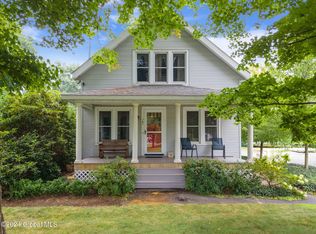Closed
$383,500
768 Lisha Kill Road, Niskayuna, NY 12309
3beds
1,296sqft
Single Family Residence, Residential
Built in 1989
1.09 Acres Lot
$426,600 Zestimate®
$296/sqft
$2,320 Estimated rent
Home value
$426,600
$405,000 - $448,000
$2,320/mo
Zestimate® history
Loading...
Owner options
Explore your selling options
What's special
First time on the market! Rare opportunity to own a custom-built log home situated on an acre of land in the Niskayuna SD. Enter into a captivating great room with soaring cathedral ceilings, where the kitchen, dining, & living areas converge seamlessly, accentuated by the warmth of a cozy wood stove. Down the hall, retreat to 3 spacious BRs & full bath. Descend into the finished basement, where a versatile rec area & bonus room await, accompanied by the convenience of a 2nd full bathroom. Outside, discover a 24 x 40 garage-workshop, with a new furnace & 150 amp elec - perfect for hobbyists or artisans alike. With its blend of storybook charm & contemporary amenities, this home epitomizes the allure of country living with all the conveniences of the Capital Region! Agent related to owner.
Zillow last checked: 8 hours ago
Listing updated: September 15, 2024 at 07:52pm
Listed by:
Gina Barrera 518-728-2732,
Berkshire Hathaway Home Services Blake
Bought with:
Johanna Clarke, 10401291706
Field Realty
Source: Global MLS,MLS#: 202411722
Facts & features
Interior
Bedrooms & bathrooms
- Bedrooms: 3
- Bathrooms: 2
- Full bathrooms: 2
Bedroom
- Level: First
Bedroom
- Level: First
Bedroom
- Level: First
Full bathroom
- Level: First
Full bathroom
- Level: Basement
Dining room
- Level: First
Game room
- Level: Basement
Kitchen
- Level: First
Living room
- Level: First
Other
- Description: 'Bedroom 4'
- Level: Basement
Heating
- Baseboard, Hot Water, Natural Gas, Wood Stove
Cooling
- None
Appliances
- Included: Electric Oven, Microwave, Refrigerator, Washer/Dryer
- Laundry: In Basement
Features
- Ceiling Fan(s), Cathedral Ceiling(s), Kitchen Island
- Flooring: Tile, Hardwood, Laminate
- Doors: Mirrored Closet Door(s), Sliding Doors
- Basement: Bilco Doors,Finished,Full,Heated,Interior Entry
- Number of fireplaces: 1
- Fireplace features: Wood Burning Stove, Living Room
Interior area
- Total structure area: 1,296
- Total interior livable area: 1,296 sqft
- Finished area above ground: 1,296
- Finished area below ground: 450
Property
Parking
- Total spaces: 10
- Parking features: Workshop in Garage, Driveway, Heated Garage
- Garage spaces: 2
- Has uncovered spaces: Yes
Features
- Patio & porch: Covered, Deck, Front Porch
- Fencing: Chain Link,Partial
- Has view: Yes
- View description: Trees/Woods
Lot
- Size: 1.09 Acres
- Features: Landscaped
Details
- Additional structures: Shed(s), Workshop, Garage(s)
- Parcel number: 422400 61.142.2
- Zoning description: Single Residence
- Special conditions: Standard
Construction
Type & style
- Home type: SingleFamily
- Architectural style: Custom,Log,Ranch
- Property subtype: Single Family Residence, Residential
Materials
- Log
- Foundation: Concrete Perimeter
- Roof: Shingle,Asphalt
Condition
- Updated/Remodeled
- New construction: No
- Year built: 1989
Utilities & green energy
- Electric: Circuit Breakers
- Sewer: Public Sewer
- Water: Public
Community & neighborhood
Security
- Security features: Smoke Detector(s), Carbon Monoxide Detector(s)
Location
- Region: Niskayuna
Price history
| Date | Event | Price |
|---|---|---|
| 4/5/2024 | Sold | $383,500+9.6%$296/sqft |
Source: | ||
| 2/11/2024 | Pending sale | $350,000$270/sqft |
Source: | ||
| 2/7/2024 | Listed for sale | $350,000+2087.5%$270/sqft |
Source: | ||
| 9/26/1988 | Sold | $16,000$12/sqft |
Source: Agent Provided Report a problem | ||
Public tax history
| Year | Property taxes | Tax assessment |
|---|---|---|
| 2024 | -- | $214,000 |
| 2023 | -- | $214,000 |
| 2022 | -- | $214,000 |
Find assessor info on the county website
Neighborhood: 12309
Nearby schools
GreatSchools rating
- 7/10Birchwood Elementary SchoolGrades: K-5Distance: 0.4 mi
- 7/10Iroquois Middle SchoolGrades: 6-8Distance: 1.8 mi
- 9/10Niskayuna High SchoolGrades: 9-12Distance: 3.8 mi
Schools provided by the listing agent
- Elementary: Birchwood
- High: Niskayuna
Source: Global MLS. This data may not be complete. We recommend contacting the local school district to confirm school assignments for this home.

