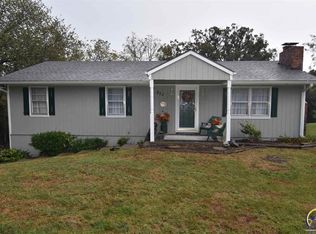Sold on 09/05/25
Price Unknown
768 High View Rd, Meriden, KS 66512
3beds
2,690sqft
Single Family Residence, Residential
Built in 1977
1.03 Acres Lot
$252,700 Zestimate®
$--/sqft
$2,975 Estimated rent
Home value
$252,700
Estimated sales range
Not available
$2,975/mo
Zestimate® history
Loading...
Owner options
Explore your selling options
What's special
You'll love this 3 bed 2.5 bath home on just over an acre! You have all the privacy in the world, but also have the neighborhood feel, being just minutes from Meriden and only 15 minutes from Topeka, you'll have the seclusion of the country with all the conveniences of town. These types of properties don't come around often, come check out all the updates and expansive views while you can!
Zillow last checked: 14 hours ago
Listing updated: September 05, 2025 at 10:40am
Listed by:
Anthony Bunting 785-554-3955,
Countrywide Realty, Inc.
Bought with:
Seth Froese, 00232658
NextHome Professionals
Source: Sunflower AOR,MLS#: 240724
Facts & features
Interior
Bedrooms & bathrooms
- Bedrooms: 3
- Bathrooms: 3
- Full bathrooms: 2
- 1/2 bathrooms: 1
Primary bedroom
- Level: Main
- Area: 175.56
- Dimensions: 13.3 x 13.2
Bedroom 2
- Level: Main
- Area: 134
- Dimensions: 13.4 x 10
Bedroom 3
- Level: Main
- Area: 134
- Dimensions: 13.4 x 10
Dining room
- Level: Main
- Area: 123.69
- Dimensions: 13.3 x 9.3
Family room
- Level: Basement
- Dimensions: 24.6 x 27 + 20x11
Kitchen
- Level: Main
- Area: 176.88
- Dimensions: 13.4 x 13.2
Laundry
- Level: Basement
Living room
- Level: Main
- Area: 278.1
- Dimensions: 20.6 x 13.5
Heating
- Electric
Cooling
- Central Air
Appliances
- Laundry: In Basement
Features
- Basement: Concrete,Walk-Out Access
- Number of fireplaces: 2
- Fireplace features: Two, Living Room, Basement
Interior area
- Total structure area: 2,690
- Total interior livable area: 2,690 sqft
- Finished area above ground: 1,440
- Finished area below ground: 1,250
Property
Parking
- Total spaces: 2
- Parking features: Attached
- Attached garage spaces: 2
Lot
- Size: 1.03 Acres
Details
- Parcel number: R6958
- Special conditions: Standard,Arm's Length
Construction
Type & style
- Home type: SingleFamily
- Architectural style: Ranch
- Property subtype: Single Family Residence, Residential
Materials
- Brick, Vinyl Siding
- Roof: Composition
Condition
- Year built: 1977
Utilities & green energy
- Water: Public
Community & neighborhood
Location
- Region: Meriden
- Subdivision: Not Subdivided
Price history
| Date | Event | Price |
|---|---|---|
| 9/5/2025 | Sold | -- |
Source: | ||
| 8/9/2025 | Pending sale | $249,900$93/sqft |
Source: | ||
| 8/6/2025 | Listed for sale | $249,900+61.3%$93/sqft |
Source: | ||
| 3/29/2019 | Sold | -- |
Source: | ||
| 2/12/2019 | Listed for sale | $154,900$58/sqft |
Source: Realty Professionals #205667 Report a problem | ||
Public tax history
| Year | Property taxes | Tax assessment |
|---|---|---|
| 2025 | -- | $28,524 +4.2% |
| 2024 | -- | $27,381 +12.5% |
| 2023 | -- | $24,346 +8% |
Find assessor info on the county website
Neighborhood: 66512
Nearby schools
GreatSchools rating
- 6/10Jefferson West Middle SchoolGrades: 5-8Distance: 0.4 mi
- 6/10Jefferson West High SchoolGrades: 9-12Distance: 0.4 mi
- 10/10Jefferson West Elementary SchoolGrades: PK-4Distance: 0.7 mi
Schools provided by the listing agent
- Elementary: Jefferson West Elementary School/USD 340
- Middle: Jefferson West Middle School/USD 340
- High: Jefferson West High School/USD 340
Source: Sunflower AOR. This data may not be complete. We recommend contacting the local school district to confirm school assignments for this home.
