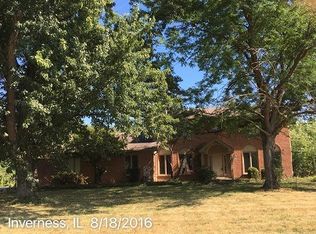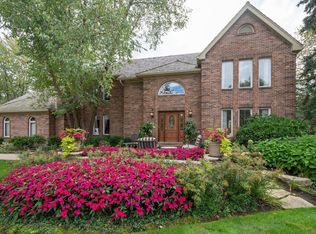Closed
$720,000
768 Halbert Ln, Inverness, IL 60010
5beds
4,386sqft
Single Family Residence
Built in 1979
1 Acres Lot
$1,043,700 Zestimate®
$164/sqft
$5,663 Estimated rent
Home value
$1,043,700
$950,000 - $1.16M
$5,663/mo
Zestimate® history
Loading...
Owner options
Explore your selling options
What's special
Desirable recently updated RANCH home is situated on a cul-de-sac and backs to a pond in the ever popular Harrow Gate of Inverness. The homeowner made extensive changes in 2022 and it is the first time showing this remodel. The kitchen has been opened to the dining area with fireplace, white cabinets, center island, wet bar and white quartz counters. The stainless steel appliances are new. Its a perfect place to grill and entertain in the summer on the recently built wood deck that overlooks that spacious back yard. Newer warm wood floors grace the kitchen, dining, study, hallways, and great room. A stunning white stone floor to ceiling fireplace is the focal point in the great room and is positioned against the hardwood floors giving this room a warm and welcoming feel for family and friends. The owners' suite has undergone a major renovation with a luxurious designer bathroom including a large soaking tub, quartz walk-in shower, commode area and two vanities. Open the french doors and walk out to the private new deck area where you can relax with a cup of coffee in the morning or a cocktail in the evening. The first floor also boasts two guest bedrooms, hall bath, plus a powder room, office/study and laundry room The lower level walkout basement and is as spacious as the upstairs offering 2 more bedrooms, family room, second home office, large storage area and full bathroom. Other amenities include high ceilings, a second large fireplace and new LVP flooring. It is a perfect entertainment space for any size group in any season or a wonderful in-law arrangement. This location is superb with Barrington Schools. New main furnace in 2024, hot water heater 2022, tear off roof 2018, deck completed in March 2025, basement LVP flooring 2024, LED can lighting 2022, kitchen rehab 2022, and front courtyard 2020. Plenty of new in this fine home. Central vacuum sold as-is.
Zillow last checked: 8 hours ago
Listing updated: May 01, 2025 at 01:37am
Listing courtesy of:
Denise Curry 708-502-0008,
Baird & Warner
Bought with:
Dean Tubekis
Coldwell Banker Realty
Source: MRED as distributed by MLS GRID,MLS#: 12303505
Facts & features
Interior
Bedrooms & bathrooms
- Bedrooms: 5
- Bathrooms: 4
- Full bathrooms: 3
- 1/2 bathrooms: 1
Primary bedroom
- Features: Flooring (Hardwood), Bathroom (Full)
- Level: Main
- Area: 360 Square Feet
- Dimensions: 20X18
Bedroom 2
- Features: Flooring (Carpet)
- Level: Main
- Area: 182 Square Feet
- Dimensions: 13X14
Bedroom 3
- Features: Flooring (Carpet)
- Level: Main
- Area: 143 Square Feet
- Dimensions: 13X11
Bedroom 4
- Features: Flooring (Other)
- Level: Basement
- Area: 272 Square Feet
- Dimensions: 17X16
Bedroom 5
- Features: Flooring (Other)
- Level: Basement
- Area: 255 Square Feet
- Dimensions: 17X15
Dining room
- Features: Flooring (Hardwood)
- Level: Main
- Area: 360 Square Feet
- Dimensions: 15X24
Family room
- Features: Flooring (Other)
- Level: Basement
- Area: 672 Square Feet
- Dimensions: 28X24
Great room
- Features: Flooring (Hardwood)
- Level: Main
- Area: 432 Square Feet
- Dimensions: 24X18
Kitchen
- Features: Kitchen (Eating Area-Breakfast Bar, Eating Area-Table Space, Updated Kitchen), Flooring (Hardwood)
- Level: Main
- Area: 264 Square Feet
- Dimensions: 24X11
Laundry
- Features: Flooring (Ceramic Tile)
- Level: Main
- Area: 54 Square Feet
- Dimensions: 9X6
Office
- Features: Flooring (Other)
- Level: Basement
- Area: 272 Square Feet
- Dimensions: 17X16
Storage
- Features: Flooring (Other)
- Level: Basement
- Area: 805 Square Feet
- Dimensions: 23X35
Study
- Features: Flooring (Hardwood)
- Level: Main
- Area: 168 Square Feet
- Dimensions: 12X14
Heating
- Natural Gas, Forced Air, Sep Heating Systems - 2+, Indv Controls, Zoned
Cooling
- Central Air
Appliances
- Included: Range, Microwave, Dishwasher, High End Refrigerator, Washer, Dryer, Stainless Steel Appliance(s)
- Laundry: Main Level, Gas Dryer Hookup
Features
- Cathedral Ceiling(s), Solar Tube(s), 1st Floor Bedroom, 1st Floor Full Bath, High Ceilings, Open Floorplan
- Flooring: Hardwood, Carpet
- Basement: Finished,Full,Walk-Out Access
- Attic: Pull Down Stair
- Number of fireplaces: 2
- Fireplace features: Double Sided, Wood Burning, Gas Starter, Family Room, Other
Interior area
- Total structure area: 5,280
- Total interior livable area: 4,386 sqft
Property
Parking
- Total spaces: 3
- Parking features: Asphalt, Garage Door Opener, Garage Owned, Attached, Garage
- Attached garage spaces: 3
- Has uncovered spaces: Yes
Accessibility
- Accessibility features: No Disability Access
Features
- Stories: 1
- Patio & porch: Deck
- Has view: Yes
- View description: Back of Property
- Water view: Back of Property
- Waterfront features: Pond
Lot
- Size: 1 Acres
- Dimensions: 220X230X360X94X80
Details
- Parcel number: 01134010370000
- Special conditions: None
- Other equipment: Water-Softener Owned, Sump Pump
Construction
Type & style
- Home type: SingleFamily
- Architectural style: Ranch
- Property subtype: Single Family Residence
Materials
- Cedar, Stone
- Foundation: Concrete Perimeter
- Roof: Asphalt
Condition
- New construction: No
- Year built: 1979
- Major remodel year: 2022
Details
- Builder model: CUSTOM
Utilities & green energy
- Electric: 200+ Amp Service
- Sewer: Septic Tank
- Water: Well
Community & neighborhood
Security
- Security features: Carbon Monoxide Detector(s)
Community
- Community features: Lake, Water Rights
Location
- Region: Inverness
- Subdivision: Harrow Gate
HOA & financial
HOA
- Has HOA: Yes
- HOA fee: $320 annually
- Services included: Insurance, Other
Other
Other facts
- Has irrigation water rights: Yes
- Listing terms: Conventional
- Ownership: Fee Simple w/ HO Assn.
Price history
| Date | Event | Price |
|---|---|---|
| 4/22/2025 | Sold | $720,000-2%$164/sqft |
Source: | ||
| 3/25/2025 | Contingent | $735,000$168/sqft |
Source: | ||
| 3/13/2025 | Listed for sale | $735,000+14%$168/sqft |
Source: | ||
| 10/18/2023 | Listing removed | -- |
Source: | ||
| 8/2/2023 | Price change | $645,000-3.7%$147/sqft |
Source: | ||
Public tax history
| Year | Property taxes | Tax assessment |
|---|---|---|
| 2023 | $11,458 +2% | $56,000 |
| 2022 | $11,237 +3.4% | $56,000 +15.7% |
| 2021 | $10,868 +2.8% | $48,394 |
Find assessor info on the county website
Neighborhood: 60010
Nearby schools
GreatSchools rating
- 9/10Grove Avenue Elementary SchoolGrades: K-5Distance: 2 mi
- 7/10Barrington Middle School- Prairie CampusGrades: 6-8Distance: 1.1 mi
- 10/10Barrington High SchoolGrades: 9-12Distance: 3.5 mi
Schools provided by the listing agent
- Elementary: Grove Avenue Elementary School
- Middle: Barrington Middle School Prairie
- High: Barrington High School
- District: 220
Source: MRED as distributed by MLS GRID. This data may not be complete. We recommend contacting the local school district to confirm school assignments for this home.

Get pre-qualified for a loan
At Zillow Home Loans, we can pre-qualify you in as little as 5 minutes with no impact to your credit score.An equal housing lender. NMLS #10287.

