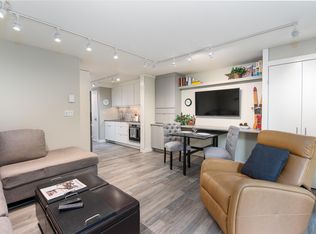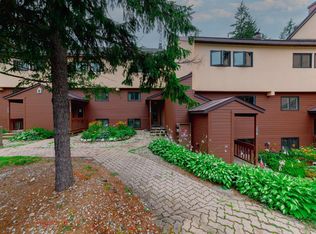Closed
Listed by:
Kyle Kershner,
Killington Pico Realty 802-422-3600
Bought with: Four Seasons Sotheby's Int'l Realty
$544,500
768 East Mountain Road #C-6, Killington, VT 05751
3beds
1,168sqft
Condominium
Built in 1970
-- sqft lot
$560,100 Zestimate®
$466/sqft
$2,765 Estimated rent
Home value
$560,100
$375,000 - $829,000
$2,765/mo
Zestimate® history
Loading...
Owner options
Explore your selling options
What's special
Located in the heart of Killington’s ski village, Edgemont Condominiums offer year-round adventure and convenience. Hop on the public shuttle for easy access to the resort base, or ski right to your door via the private ski-home trail. In summer, the same trail connects directly to Killington’s expansive mountain biking network. This unique, fully-furnished unit blends rustic charm with modern style. Recessed and cable lighting highlight the open living/kitchen/dining area, where exposed beams, warm natural woodwork, and a classic stone fireplace create a cozy alpine ambiance. A curved soffit ceiling with integrated lighting adds architectural interest and defines the dining space with subtle sophistication. Oversized sliding glass doors lead to a private balcony — perfect for relaxing after a day on the slopes or trails. The main level includes an updated powder room, while the upper level features a spacious primary suite with full bath, two guest bedrooms, and another full bath. Just outside, enjoy easy access to the common laundry and a private locker for ski gear, bikes, or golf clubs. With a central location and strong rental potential, Edgemont is the ideal year-round retreat or investment. Don’t miss this exceptional opportunity — call today to schedule your private showing!
Zillow last checked: 8 hours ago
Listing updated: July 04, 2025 at 06:52am
Listed by:
Kyle Kershner,
Killington Pico Realty 802-422-3600
Bought with:
Merisa J Sherman
Four Seasons Sotheby's Int'l Realty
Source: PrimeMLS,MLS#: 5041615
Facts & features
Interior
Bedrooms & bathrooms
- Bedrooms: 3
- Bathrooms: 3
- Full bathrooms: 2
- 1/2 bathrooms: 1
Heating
- Electric
Cooling
- None
Appliances
- Included: Dishwasher, Electric Range, Refrigerator
Features
- Flooring: Carpet, Tile
- Has basement: No
Interior area
- Total structure area: 1,168
- Total interior livable area: 1,168 sqft
- Finished area above ground: 1,168
- Finished area below ground: 0
Property
Parking
- Parking features: Shared Driveway, Off Street, Unassigned, Unpaved
Features
- Levels: Two
- Stories: 2
- Patio & porch: Patio
- Frontage length: Road frontage: 347
Lot
- Features: Condo Development
Details
- Parcel number: 58818511777
- Zoning description: Ski Village
Construction
Type & style
- Home type: Condo
- Architectural style: Contemporary
- Property subtype: Condominium
Materials
- Wood Frame
- Foundation: Concrete
- Roof: Architectural Shingle
Condition
- New construction: No
- Year built: 1970
Utilities & green energy
- Electric: Circuit Breakers
- Sewer: Public Sewer
- Utilities for property: Cable
Community & neighborhood
Location
- Region: Unit
HOA & financial
Other financial information
- Additional fee information: Fee: $2100
Other
Other facts
- Road surface type: Paved
Price history
| Date | Event | Price |
|---|---|---|
| 7/3/2025 | Sold | $544,500+3.7%$466/sqft |
Source: | ||
| 5/17/2025 | Listed for sale | $525,000$449/sqft |
Source: | ||
Public tax history
| Year | Property taxes | Tax assessment |
|---|---|---|
| 2024 | -- | $115,000 |
| 2023 | -- | $115,000 |
| 2022 | -- | $115,000 |
Find assessor info on the county website
Neighborhood: 05751
Nearby schools
GreatSchools rating
- 7/10Rutland Town Elementary SchoolGrades: PK-8Distance: 8.9 mi
- 8/10Rutland Senior High SchoolGrades: 9-12Distance: 8.4 mi
- 7/10Killington Elementary SchoolGrades: PK-6Distance: 1.5 mi
Schools provided by the listing agent
- Elementary: Killington Elementary School
- Middle: Woodstock Union Middle School
- High: Woodstock Union High School
Source: PrimeMLS. This data may not be complete. We recommend contacting the local school district to confirm school assignments for this home.

Get pre-qualified for a loan
At Zillow Home Loans, we can pre-qualify you in as little as 5 minutes with no impact to your credit score.An equal housing lender. NMLS #10287.

