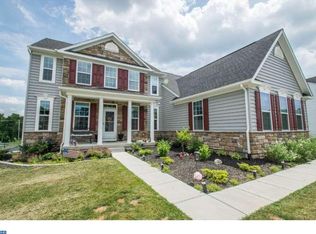Sold for $435,000
$435,000
768 E Avondale Rd, West Grove, PA 19390
3beds
2,462sqft
Single Family Residence
Built in 1987
1.1 Acres Lot
$461,300 Zestimate®
$177/sqft
$3,332 Estimated rent
Home value
$461,300
$429,000 - $498,000
$3,332/mo
Zestimate® history
Loading...
Owner options
Explore your selling options
What's special
Looking for a ranch house in the Avon Grove School District? Then this beautiful hillside ranch, with a full walk-out basement is a must see! Enjoy the large covered porch protected from the sun and rain. Inside a spacious living/family room is perfect to kick back after a long day. The living/family room is open to the large eat-in kitchen with 2 pantry closets. Two doors lead from the kitchen to the brand new wood deck with vinyl railing. A sliding barn- style door separates the kitchen/living area from 2 nicely sized bedrooms and a hall bath with a tub shower. At the other end of the home is the generous master bedroom and bath with a stall shower and garden tub. Take a walk downstairs to the finished basement with a full bathroom, laundry, bar, kitchenette and a free standing wood stove for cozy winter nights! There are 2 additional rooms in the basement, one with a double door to the exterior that can be used as a hobby/craft room, gym or office. There is also a bonus storage area UNDER THE FRONT PORCH! Walkout of the basement to a full length patio with a beautiful view of the fenced back yard. This home is located 5 minutes from Avon Grove Charter School, Avon Grove High School and Inniscrone Golf Club. West Grove is located in picturesque Southern Chester County conveniently located between Philadelphia and Baltimore. Within a 2 hour drive to New Jersey and Delaware beaches, and Maryland's eastern shore. DON"T LET THIS ONE GET AWAY!
Zillow last checked: 8 hours ago
Listing updated: September 19, 2024 at 03:22pm
Listed by:
Chris Anderson 484-753-2692,
BHHS Fox & Roach-Jennersville
Bought with:
Doug Carlson, RS324518
Long & Foster Real Estate, Inc.
Jackie Adorno, 2190990
Long & Foster Real Estate, Inc.
Source: Bright MLS,MLS#: PACT2070682
Facts & features
Interior
Bedrooms & bathrooms
- Bedrooms: 3
- Bathrooms: 3
- Full bathrooms: 3
- Main level bathrooms: 2
- Main level bedrooms: 3
Basement
- Area: 950
Heating
- Baseboard, Wood Stove, Electric, Wood
Cooling
- None
Appliances
- Included: Electric Water Heater
Features
- Bar, Family Room Off Kitchen, Pantry, Bathroom - Tub Shower
- Basement: Partially Finished,Exterior Entry
- Has fireplace: No
Interior area
- Total structure area: 2,462
- Total interior livable area: 2,462 sqft
- Finished area above ground: 1,512
- Finished area below ground: 950
Property
Parking
- Parking features: Driveway
- Has uncovered spaces: Yes
Accessibility
- Accessibility features: None
Features
- Levels: One
- Stories: 1
- Pool features: None
Lot
- Size: 1.10 Acres
Details
- Additional structures: Above Grade, Below Grade
- Parcel number: 5908 0184.04A0
- Zoning: R10
- Special conditions: Standard
Construction
Type & style
- Home type: SingleFamily
- Architectural style: Ranch/Rambler
- Property subtype: Single Family Residence
Materials
- Vinyl Siding, Aluminum Siding
- Foundation: Block
Condition
- New construction: No
- Year built: 1987
Utilities & green energy
- Sewer: On Site Septic
- Water: Well
Community & neighborhood
Location
- Region: West Grove
- Subdivision: Ashland Woods
- Municipality: LONDON GROVE TWP
Other
Other facts
- Listing agreement: Exclusive Right To Sell
- Listing terms: Conventional,FHA,VA Loan
- Ownership: Fee Simple
Price history
| Date | Event | Price |
|---|---|---|
| 9/18/2024 | Sold | $435,000+1.2%$177/sqft |
Source: | ||
| 7/26/2024 | Pending sale | $430,000$175/sqft |
Source: | ||
| 7/25/2024 | Listed for sale | $430,000+230.8%$175/sqft |
Source: | ||
| 8/27/1996 | Sold | $130,000$53/sqft |
Source: Public Record Report a problem | ||
Public tax history
| Year | Property taxes | Tax assessment |
|---|---|---|
| 2025 | $4,866 +1.5% | $117,650 |
| 2024 | $4,794 | $117,650 |
| 2023 | $4,794 +2.1% | $117,650 |
Find assessor info on the county website
Neighborhood: 19390
Nearby schools
GreatSchools rating
- NAPenn London El SchoolGrades: K-2Distance: 4.8 mi
- 7/10Fred S Engle Middle SchoolGrades: 7-8Distance: 0.9 mi
- 9/10Avon Grove High SchoolGrades: 9-12Distance: 3.6 mi
Schools provided by the listing agent
- District: Avon Grove
Source: Bright MLS. This data may not be complete. We recommend contacting the local school district to confirm school assignments for this home.
Get a cash offer in 3 minutes
Find out how much your home could sell for in as little as 3 minutes with a no-obligation cash offer.
Estimated market value$461,300
Get a cash offer in 3 minutes
Find out how much your home could sell for in as little as 3 minutes with a no-obligation cash offer.
Estimated market value
$461,300
