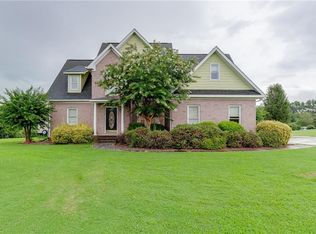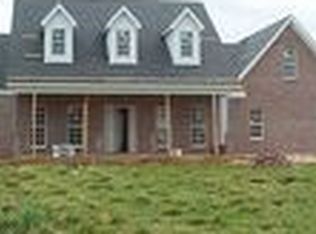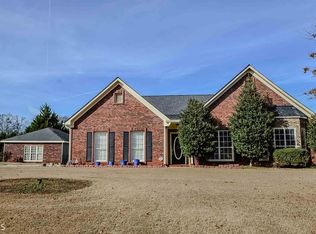USDA financing approved!! Well maintained home on beautiful corner lot, great yard for family and entertaining guests. Subdivision is established and welcoming, convenient and easy drive down Hwy 316 close to shopping and dining. Master bedroom on main entry level, garden tub and spacious walk-in closet. Three full bedrooms upstairs, owner has finished bonus room into a complete bedroom adding 300 sq feet, windows and large closets in every room! Septic regularly maintained and recently serviced. Great first home for a growing family!
This property is off market, which means it's not currently listed for sale or rent on Zillow. This may be different from what's available on other websites or public sources.



