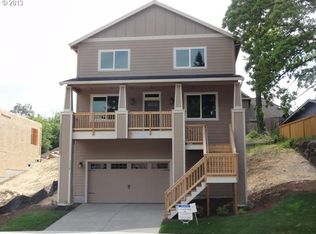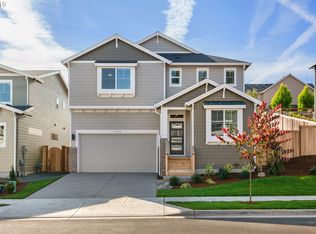MOVE-IN READY! Visit Elderberry Ridge ~ Model home open Wed-Sun 12-5p! Recently updated this plan features a spacious, open concept layout. Beautiful formal dining rm is lovely feature of this plan. Bed & full bath on the main level. Upper level features a large master suite w/a sitting room and a spacious loft area. Complete with the latest in modern colors & hard surface trends. Fully fenced and landscaped. For GPS use SW Hansen Lane.
This property is off market, which means it's not currently listed for sale or rent on Zillow. This may be different from what's available on other websites or public sources.

