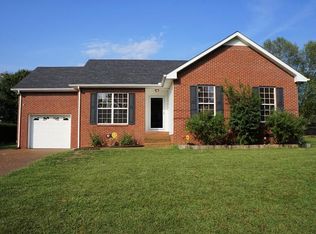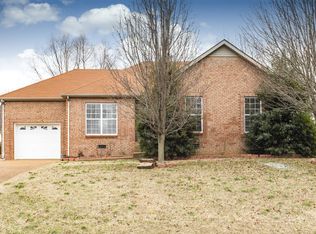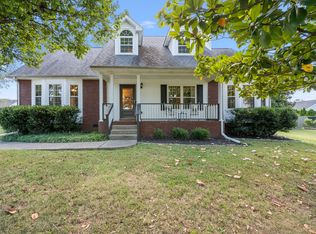SUPER CLEAN MUST SEE; Fresh paint throughout, 3 bedroom, 2-Full-baths, Living room hardwood floors, gas fireplace, vaulted ceilings, eat-in kitchen/ & formal dining. Master w/trey ceilings, ceiling fan, walk-in closet. Brand New refrigerator, washer & dryer, one car garage, awesome back deck & yard, spacious & very nice, minutes from shopping and just minutes to I-65, No pets -- Available May 01.
This property is off market, which means it's not currently listed for sale or rent on Zillow. This may be different from what's available on other websites or public sources.


