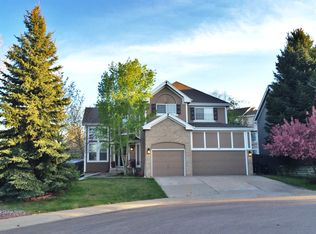Beautiful former model home with the best floor plan the builder had to offer plus all the upgrades. This home is situated in an open cul-de-sac that ends with a lush grassy park. Enjoy a beautiful open floor plan with a nice cozy study, which was an upgrade. The grand entry includes ultra high ceilings with new highly designed and skillfully installed custom granite and Brazilian Cherry hardwood floors with borders. Upgraded gourmet kitchen with gas stove tops on spacious island, convection microwave oven duo, and beautiful 42 inch cherry cabinets with plenty of space for all your kitchen needs. The luxurious master bedroom with vaulted ceilings and a 5 piece master bath share a romantic look-through fireplace. Enjoy a warm relaxing candle lit bath in an oversized tub with a cozy fire, no matter the season. Interior freshly painted with warm hues throughout. All lighting fixtures are updated and newly installed. You'll also notice that all the bedrooms are very spacious, not just barely large enough for a small bed and a dresser. House is wired with intercom/radio throughout and a multi room HiFi speaker system. Since it was a model home, the house was designed and situated on the property so every window looks out to open mature landscaping and not directly into someone else's house or wall like all the rest. The basement is large and unfinished. Updated exterior paint scheme and new lighting with color coordinated, upgraded Class 4 Hail resistant roof with high efficiency ridge vents instead of those unsightly clam shell vents. Roof was installed in 2012. The largest driveway in the neighborhood for all your parking needs even though there is plenty of parking in the cul-de-sac since there are only 4 houses instead of the normal crowded 6, due to the park less than a 100 feet from your front door. With your expansive driveway, you have a large insulated 3 car garage with unobstructed 12' ceilings, ideal for having car lifts or overhead storage.
This property is off market, which means it's not currently listed for sale or rent on Zillow. This may be different from what's available on other websites or public sources.
