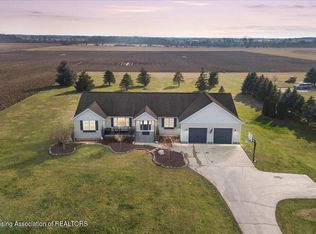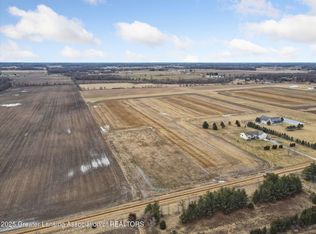Welcome to 7677 W Jason Rd., located in St. Johns, within the desired Riley Township! Everything about this property exceeds expectations and surpasses anything else around. Since it was built in 2006, every detail has been meticulously tended to; from the 5-inch well, 1000 gallon in-ground propane tank to the organized wiring, all aspects of the home far exceed standard builder's code. The home rests on just under 3.5 acres and has access to a private airfield and includes a 50'x50' attached garage with space to park an aircraft, up to 4 cars or any number of recreational vehicles. The garage also boasts heated floors, tall ceiling, a finished office with heat and a reinforced ceiling for storage, as well as a large hoist that stays with the home. There is a large hydraulic bi-fold door on the rear for aircraft access, as well as 3 other garage doors. The entire garage has reinforced concrete flooring and is immaculate. Airport access to Forest Hill Airport.
This property is off market, which means it's not currently listed for sale or rent on Zillow. This may be different from what's available on other websites or public sources.


