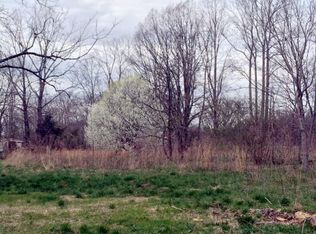Precious remodeled brick ranch home on a level acre with so much to offer and is wheelchair accessible. Two spacious bedrooms include large closets, new doors throughout, an open kitchen and dining area with new countertops, and an added den area for a second living space or it could be used as master/3rd bedroom. Large laundry area could also be used as another closet and the carport is deep enough for more than one vehicle. Enjoy your outdoor space with the kids or animals and the extra buildings provide ample storage! The larger outbuilding has electric and built in workstation, as well as able to fit a boat, lawn equipment, or more! Newer roof, water lines, breaker box, and gas available in den. 13 month home warranty for peace of mind.
This property is off market, which means it's not currently listed for sale or rent on Zillow. This may be different from what's available on other websites or public sources.
