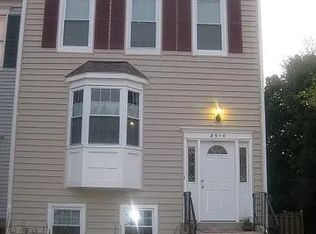Pictures and Description
deck
Change Caption | Delete Image | Reorder Pictures
(You have 10 of 10 max)
Front
Kitchen Cabinets
Kitchen
deck
Family Room
Master Bed Room
Master Bath
Powder Rm
Back Yard & Deck
Luxury 4-bedroom town-home completely rebuilt home with EVERYTHING NEW: floor coverings, kitchen & deck. Eat-in kitchen completely rebuilt in May 2012 boasts granite counters, new slow-closing cabinets, ceramic tile flooring as well as all new (S/S) stainless steel appliances. Bathrooms have new Ceramic Tile. The Deck is brand new!
Three finished levels, perfect for a couple or a family. Main level has refinished hard-wood floors in the living room . Carpets graces all bedrooms and the family room. Three bathrooms (2 full and one half) are refurnished with new vanities, mirrors, and tile floors.
Fully finished basement includes a bedroom suite complete with private full bath and laundry space with Wash/Dryer connections, a family room, and a walk out basement. A large park located one block away, walking trails, a beautiful stream, tennis courts, and a basketball court. A lovely setting.
The fenced backyard comes with a storage area and a patio. Cable or dish hookups are available. Commuting time is about 10 minutes to either Ft Belvoir (4 miles) or Quantico during rush hour.
Located on quiet street with 2 free (assigned) parking places, walking distance shopping, dinning and to public transportation ( VRE, Quick Access to I-95 and Route 1, only 4 miles to Fort Belvoir, 17 miles to Pentagon). Great Fairfax Co. Schools. This townhouse is like brand new and really very nice. A must see. Available 1April 2023.
Owner pays for trash
Tenant pays electric & water
Townhouse for rent
Accepts Zillow applications
$3,300/mo
7677 Sheffield Village Ln, Lorton, VA 22079
4beds
1,800sqft
Price is base rent and doesn't include required fees.
Townhouse
Available now
Small dogs OK
Air conditioner, central air
In unit laundry
Off street parking
Forced air
What's special
Walk out basementFenced backyardGranite countersStorage areaRefinished hard-wood floorsCeramic tile flooringNew slow-closing cabinets
- 58 days
- on Zillow |
- -- |
- -- |
Travel times
Facts & features
Interior
Bedrooms & bathrooms
- Bedrooms: 4
- Bathrooms: 3
- Full bathrooms: 3
Rooms
- Room types: Breakfast Nook, Family Room, Master Bath
Heating
- Forced Air
Cooling
- Air Conditioner, Central Air
Appliances
- Included: Dishwasher, Disposal, Dryer, Microwave, Oven, Range Oven, Refrigerator, Washer
- Laundry: In Unit
Features
- In-Law Floorplan, Storage
- Flooring: Carpet, Hardwood, Tile
Interior area
- Total interior livable area: 1,800 sqft
Property
Parking
- Parking features: Off Street
- Details: Contact manager
Features
- Exterior features: 2 assigned parking spaces, Backs to Park Land, Backs to Park Property, Balcony, Electricity not included in rent, Garbage included in rent, Granite countertop, Guest Parking, Heating system: Forced Air, Lawn, Living room, Stainless steel appliances, Water not included in rent
- Fencing: Fenced Yard
Lot
- Features: Near Public Transit
Details
- Parcel number: 1072020111
Construction
Type & style
- Home type: Townhouse
- Property subtype: Townhouse
Condition
- Year built: 2012
Utilities & green energy
- Utilities for property: Cable Available, Garbage
Building
Management
- Pets allowed: Yes
Community & HOA
Community
- Features: Playground
Location
- Region: Lorton
Financial & listing details
- Lease term: 1 Year
Price history
| Date | Event | Price |
|---|---|---|
| 3/20/2025 | Listed for rent | $3,300$2/sqft |
Source: Zillow Rentals | ||
| 12/6/2024 | Listing removed | $3,300$2/sqft |
Source: Zillow Rentals | ||
| 11/20/2024 | Listed for rent | $3,300$2/sqft |
Source: Zillow Rentals | ||
| 11/12/2024 | Listing removed | $3,300$2/sqft |
Source: Zillow Rentals | ||
| 10/1/2024 | Listed for rent | $3,300$2/sqft |
Source: Zillow Rentals | ||
![[object Object]](https://photos.zillowstatic.com/fp/b7165f29981bf7ec8570f9af6b8256dc-p_i.jpg)
