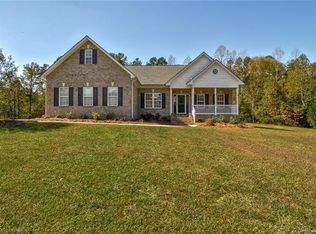!!! BEAUTIFUL ALL BRICK HOME WITH 3 BEDROOMS + UPSTAIRS BONUS/4TH BEDROOM AND OVER AN ACRE !!! 22' Great Room with Fireplace & door to large brick & concrete Patio / 24' Kitchen with bay window breakfast / Roof 2019, Water heater June 2020, New HVAC for main level 2015, New wood floors 2017, Brand new thermostat of Upstairs unit, Additional Insulation in Attic 2016, New Well Pump 2019 / NO HOA DUES / Huge over sized side load 2-Car Garage finished & painted with plenty of storage & Service door / Beautiful Large Backyard with adjacent woods in the rear of great privacy & View / *** Make sure your agent reviews "Agent Remarks" in MLS and share with you that information ***
This property is off market, which means it's not currently listed for sale or rent on Zillow. This may be different from what's available on other websites or public sources.
