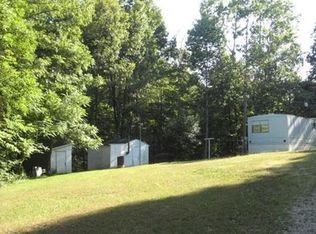Sold
$425,000
7677 Four Mile Ridge Rd, Nashville, IN 47448
3beds
1,904sqft
Residential, Single Family Residence
Built in 1997
8.49 Acres Lot
$427,400 Zestimate®
$223/sqft
$1,964 Estimated rent
Home value
$427,400
Estimated sales range
Not available
$1,964/mo
Zestimate® history
Loading...
Owner options
Explore your selling options
What's special
Discover your private sanctuary in Nashville's beautiful Brown County! This updated 1,904 square foot home offers three cozy bedrooms and two baths. Enjoy your own stocked pond, a sprawling acreage, and amenities that outdoor lovers will adore, including a hunting stand and a shooting range. The expansive deck beckons for gatherings and serene moments, all while you embrace the tranquil charm of your surroundings. This home has been beautifully updated in 2019. Enjoy the peace of country living with easy access to major roads/interstate!
Zillow last checked: 8 hours ago
Listing updated: July 01, 2025 at 08:38am
Listing Provided by:
Sascha Craft 317-532-7306,
Highgarden Real Estate,
Tony Craft,
Highgarden Real Estate
Bought with:
Dawn Arnold
My Agent
Source: MIBOR as distributed by MLS GRID,MLS#: 22025733
Facts & features
Interior
Bedrooms & bathrooms
- Bedrooms: 3
- Bathrooms: 2
- Full bathrooms: 2
- Main level bathrooms: 2
- Main level bedrooms: 3
Primary bedroom
- Features: Vinyl Plank
- Level: Main
- Area: 169 Square Feet
- Dimensions: 13x13
Bedroom 2
- Features: Vinyl Plank
- Level: Main
- Area: 156 Square Feet
- Dimensions: 12x13
Bedroom 3
- Features: Vinyl Plank
- Level: Main
- Area: 130 Square Feet
- Dimensions: 13x10
Dining room
- Features: Vinyl Plank
- Level: Main
- Area: 208 Square Feet
- Dimensions: 16x13
Kitchen
- Features: Vinyl Plank
- Level: Main
- Area: 156 Square Feet
- Dimensions: 12x13
Living room
- Features: Vinyl Plank
- Level: Main
- Area: 273 Square Feet
- Dimensions: 21x13
Heating
- Electric
Appliances
- Included: Electric Cooktop, Dishwasher, Dryer, Electric Water Heater, Disposal, Microwave, Electric Oven, Refrigerator, Washer
- Laundry: Main Level
Features
- Vaulted Ceiling(s), Kitchen Island, Walk-In Closet(s)
- Has basement: No
- Number of fireplaces: 1
- Fireplace features: Wood Burning
Interior area
- Total structure area: 1,904
- Total interior livable area: 1,904 sqft
Property
Parking
- Total spaces: 2
- Parking features: Detached, Gravel
- Garage spaces: 2
Features
- Levels: One
- Stories: 1
- Patio & porch: Deck
Lot
- Size: 8.49 Acres
- Features: On Trail, Rural - Not Subdivision, Mature Trees, Wooded
Details
- Parcel number: 070829200109000004
- Horse amenities: None
Construction
Type & style
- Home type: SingleFamily
- Architectural style: Modular
- Property subtype: Residential, Single Family Residence
Materials
- Vinyl Siding
- Foundation: Crawl Space
Condition
- Updated/Remodeled
- New construction: No
- Year built: 1997
Utilities & green energy
- Electric: 200+ Amp Service
- Sewer: Septic Tank
- Water: Municipal/City
- Utilities for property: Electricity Connected
Community & neighborhood
Location
- Region: Nashville
- Subdivision: No Subdivision
Price history
| Date | Event | Price |
|---|---|---|
| 7/1/2025 | Sold | $425,000-19.8%$223/sqft |
Source: | ||
| 4/8/2025 | Pending sale | $530,000$278/sqft |
Source: | ||
| 4/5/2025 | Price change | $530,000-2.8%$278/sqft |
Source: | ||
| 3/8/2025 | Listed for sale | $545,000$286/sqft |
Source: | ||
Public tax history
| Year | Property taxes | Tax assessment |
|---|---|---|
| 2024 | $2,003 +6.7% | $246,200 +17.6% |
| 2023 | $1,878 +7.2% | $209,400 +9.1% |
| 2022 | $1,751 +14.3% | $191,900 +16.4% |
Find assessor info on the county website
Neighborhood: 47448
Nearby schools
GreatSchools rating
- 6/10Van Buren Elementary SchoolGrades: PK-5Distance: 4.8 mi
- 6/10Brown County Junior HighGrades: 6-8Distance: 7.5 mi
- 5/10Brown County High SchoolGrades: 9-12Distance: 7.5 mi
Schools provided by the listing agent
- Middle: Brown County Junior High
- High: Brown County High School
Source: MIBOR as distributed by MLS GRID. This data may not be complete. We recommend contacting the local school district to confirm school assignments for this home.
Get pre-qualified for a loan
At Zillow Home Loans, we can pre-qualify you in as little as 5 minutes with no impact to your credit score.An equal housing lender. NMLS #10287.
