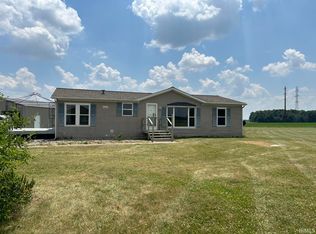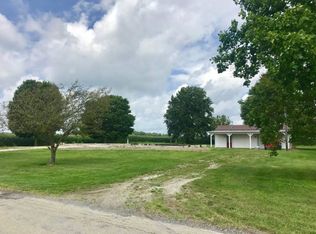Great County location. 2 acres with 3 bedroom, 2 full bath 2001 1701 square foot home. Home features large living room with wood burning fireplace. Kitchen has been updated with new counter tops. Eating area at end of kitchen. New appliances. Master bedroom with private bathroom offering shower and garden tub. Trane furnace and Air conditioning. 2 car attached garage. Full basement. Call for your private showing today. No showings until June 2, 2020
This property is off market, which means it's not currently listed for sale or rent on Zillow. This may be different from what's available on other websites or public sources.

