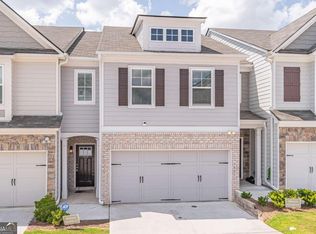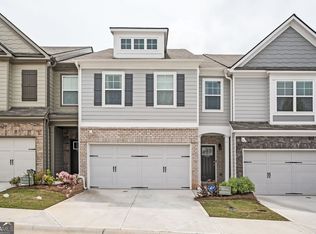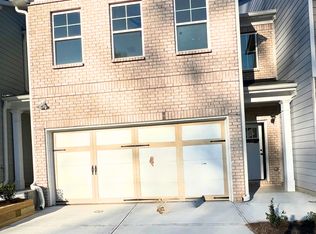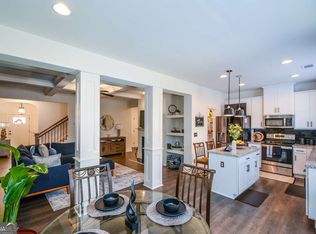Closed
$332,000
7676 Viking Rd, Fairburn, GA 30213
3beds
1,911sqft
Townhouse
Built in 2022
1,176.12 Square Feet Lot
$326,300 Zestimate®
$174/sqft
$2,230 Estimated rent
Home value
$326,300
$300,000 - $356,000
$2,230/mo
Zestimate® history
Loading...
Owner options
Explore your selling options
What's special
Welcome to your dream home in Renaissance at South Park! This beautifully maintained end-unit townhome offers the perfect blend of privacy, comfort, and convenience. Featuring 3 spacious bedrooms, 2.5 baths, and a prime corner location, this home is filled with natural light and added seclusion. Built with double insulation and soundproofing, every detail reflects quality and care. The interior boasts gleaming hardwood floors, fresh paint, and a modern open-concept layout. The chefCOs kitchen includes stone countertops, ample cabinetry, a walk-in pantry, and updated appliancesCoideal for both daily living and entertaining. Enjoy cocktails at the custom-designed bar or relax by the cozy fireplace. Upstairs, a versatile loft area provides the perfect flex space. The luxurious primary suite features a spacious walk-in closet and a spa-like bathroom with double vanities, a tiled walk-in shower, and a soaking tub. The laundry closet is conveniently located just outside the primary bedroom. Two additional bedrooms offer comfort and generous closet space. Outside, enjoy a fully fenced private yard, ideal for entertaining or relaxing. The two-car garage includes built-in storage racks, and the home sits directly across from guest parking and the mail room for easy access. Community amenities include a pool, clubhouse, and tennis courts. This home is more than a place to liveCoitCOs a lifestyle.
Zillow last checked: 8 hours ago
Listing updated: May 29, 2025 at 08:25am
Listed by:
Stephanie George 4705307874,
Keller Williams Realty
Bought with:
Anthony Lockhart, 391811
Dwelli
Source: GAMLS,MLS#: 10502093
Facts & features
Interior
Bedrooms & bathrooms
- Bedrooms: 3
- Bathrooms: 3
- Full bathrooms: 2
- 1/2 bathrooms: 1
Kitchen
- Features: Kitchen Island, Solid Surface Counters, Walk-in Pantry
Heating
- Central
Cooling
- Ceiling Fan(s), Central Air
Appliances
- Included: Dishwasher, Disposal, Electric Water Heater, Microwave, Refrigerator
- Laundry: Upper Level
Features
- High Ceilings
- Flooring: Hardwood
- Windows: Double Pane Windows
- Basement: None
- Number of fireplaces: 1
- Fireplace features: Living Room
- Common walls with other units/homes: 1 Common Wall,End Unit,No One Above
Interior area
- Total structure area: 1,911
- Total interior livable area: 1,911 sqft
- Finished area above ground: 1,911
- Finished area below ground: 0
Property
Parking
- Total spaces: 2
- Parking features: Garage, Garage Door Opener, Kitchen Level
- Has garage: Yes
Features
- Levels: Two
- Stories: 2
- Fencing: Back Yard,Fenced
- Waterfront features: No Dock Or Boathouse
- Body of water: None
Lot
- Size: 1,176 sqft
- Features: Corner Lot, Level
Details
- Parcel number: 09F070300332655
Construction
Type & style
- Home type: Townhouse
- Architectural style: Traditional
- Property subtype: Townhouse
- Attached to another structure: Yes
Materials
- Concrete
- Foundation: Slab
- Roof: Composition,Other
Condition
- Resale
- New construction: No
- Year built: 2022
Utilities & green energy
- Electric: 220 Volts
- Sewer: Public Sewer
- Water: Public
- Utilities for property: Cable Available, Electricity Available, Natural Gas Available, Sewer Available, Water Available
Community & neighborhood
Security
- Security features: Carbon Monoxide Detector(s)
Community
- Community features: Clubhouse, Pool, Sidewalks, Street Lights, Tennis Court(s)
Location
- Region: Fairburn
- Subdivision: Renaissance At South Park
HOA & financial
HOA
- Has HOA: Yes
- HOA fee: $1,800 annually
- Services included: Maintenance Grounds, Pest Control, Sewer, Swimming, Tennis
Other
Other facts
- Listing agreement: Exclusive Right To Sell
- Listing terms: 1031 Exchange,Cash,Conventional,FHA,VA Loan
Price history
| Date | Event | Price |
|---|---|---|
| 5/29/2025 | Sold | $332,000-2.4%$174/sqft |
Source: | ||
| 5/14/2025 | Pending sale | $340,000$178/sqft |
Source: | ||
| 4/17/2025 | Listed for sale | $340,000+9%$178/sqft |
Source: | ||
| 12/15/2022 | Sold | $311,990$163/sqft |
Source: Public Record Report a problem | ||
Public tax history
| Year | Property taxes | Tax assessment |
|---|---|---|
| 2024 | $4,360 +12.2% | $113,200 +12.4% |
| 2023 | $3,887 | $100,720 +429% |
| 2022 | -- | $19,040 |
Find assessor info on the county website
Neighborhood: 30213
Nearby schools
GreatSchools rating
- 6/10Oakley Elementary SchoolGrades: PK-5Distance: 2.5 mi
- 6/10Bear Creek Middle SchoolGrades: 6-8Distance: 3.5 mi
- 3/10Creekside High SchoolGrades: 9-12Distance: 3.6 mi
Schools provided by the listing agent
- Elementary: Oakley
- Middle: Bear Creek
- High: Creekside
Source: GAMLS. This data may not be complete. We recommend contacting the local school district to confirm school assignments for this home.
Get a cash offer in 3 minutes
Find out how much your home could sell for in as little as 3 minutes with a no-obligation cash offer.
Estimated market value$326,300
Get a cash offer in 3 minutes
Find out how much your home could sell for in as little as 3 minutes with a no-obligation cash offer.
Estimated market value
$326,300



