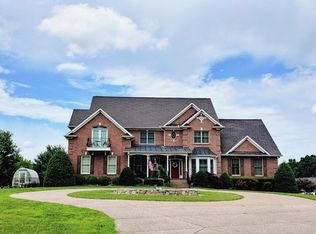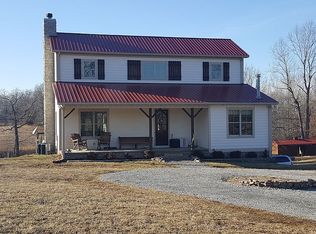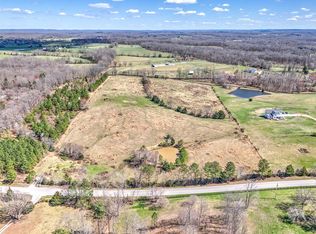Beautiful gated, custom all-brick home freshly painted, on 15.35 acres w/low Greenbelt taxes, stunning views of pastures & gorgeous 18 ft-deep spring-fed stocked lake w/ beach. Chef's kitchen, commercial-grade appliances, stack-stone FP, cathedral ceilings, hardwood floors. Bring the horses! Pastures & woods all fenced, $65K in solar installed on home & barn (low electric)!
This property is off market, which means it's not currently listed for sale or rent on Zillow. This may be different from what's available on other websites or public sources.


