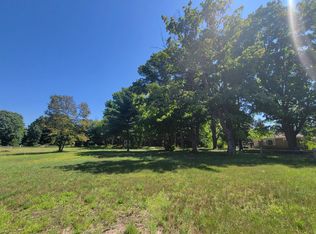Sold for $259,000
$259,000
7675 Potter Rd, Bear Lake, MI 49614
4beds
2,607sqft
Single Family Residence
Built in 1883
1.66 Acres Lot
$293,400 Zestimate®
$99/sqft
$2,163 Estimated rent
Home value
$293,400
Estimated sales range
Not available
$2,163/mo
Zestimate® history
Loading...
Owner options
Explore your selling options
What's special
Perched atop a hill offering peek-a-boo views of Bear Lake, this adorable 1883 4 bedroom/1.5 bath farmhouse has been lovingly updated over the years. From the moment you walk in, you’ll fall in love with the something old/something new touches all around you, from the epoxy-coated dark pine countertops, to the original exposed brick chimney and maple floors in the family room. Owner had new wiring and a new 200 amp pass through service installed to support a future garage. New septic system installed August 2023. Nestled on nearly 1.5 + acres, with mature hardwoods dotting the rolling landscape, you’ll feel miles away from it all. You are just a couple blocks from Bear Lake school, downtown shops, restaurants and the recently renovated Wolf River Golf Park is just down the road! It really is about location, location, location and this is it.
Zillow last checked: 8 hours ago
Listing updated: September 18, 2024 at 05:09am
Listed by:
Jeffrey Rabidoux O:800-968-2911,
Crystal Mountain Realty 800-968-2911
Bought with:
Doug Taylor, 6506040577
Coldwell Banker Schmidt-Benzie
Source: NGLRMLS,MLS#: 1921281
Facts & features
Interior
Bedrooms & bathrooms
- Bedrooms: 4
- Bathrooms: 2
- Full bathrooms: 1
- 1/2 bathrooms: 1
- Main level bathrooms: 1
- Main level bedrooms: 1
Primary bedroom
- Level: Main
- Area: 96
- Dimensions: 8 x 12
Bedroom 2
- Level: Upper
- Area: 102
- Dimensions: 8.5 x 12
Bedroom 3
- Level: Upper
- Area: 126
- Dimensions: 9 x 14
Bedroom 4
- Level: Upper
- Area: 144
- Dimensions: 9 x 16
Primary bathroom
- Features: Shared
Dining room
- Level: Main
- Area: 176
- Dimensions: 11 x 16
Family room
- Level: Main
- Area: 121
- Dimensions: 11 x 11
Kitchen
- Level: Main
- Area: 125
- Dimensions: 12.5 x 10
Living room
- Level: Main
- Area: 176
- Dimensions: 11 x 16
Heating
- Forced Air, Baseboard, Natural Gas
Cooling
- Window A/C Unit(s)
Appliances
- Included: Refrigerator, Oven/Range, Dishwasher, Microwave, Washer, Dryer, Exhaust Fan, Gas Water Heater
- Laundry: Lower Level
Features
- Walk-In Closet(s), Mud Room, Beamed Ceilings, Drywall, Ceiling Fan(s), Cable TV
- Flooring: Vinyl, Wood, Concrete
- Windows: Blinds, Drapes, Curtain Rods
- Basement: Partial,Daylight
- Has fireplace: No
- Fireplace features: None
Interior area
- Total structure area: 2,607
- Total interior livable area: 2,607 sqft
- Finished area above ground: 2,250
- Finished area below ground: 357
Property
Parking
- Parking features: None, Gravel, Easement
Accessibility
- Accessibility features: None
Features
- Levels: Two
- Stories: 2
- Patio & porch: Deck, Patio
- Has spa: Yes
- Spa features: Hot Tub
- Waterfront features: None
Lot
- Size: 1.66 Acres
- Dimensions: 363 x 165 x 65 x 100 x 231 x 264
- Features: Wooded, Metes and Bounds
Details
- Additional structures: Other
- Parcel number: 510200812502+
- Zoning description: Residential
Construction
Type & style
- Home type: SingleFamily
- Property subtype: Single Family Residence
Materials
- Frame, Vinyl Siding
- Foundation: Poured Concrete
- Roof: Asphalt
Condition
- New construction: No
- Year built: 1883
Utilities & green energy
- Sewer: Private Sewer
- Water: Public
Community & neighborhood
Security
- Security features: Smoke Detector(s)
Community
- Community features: None
Location
- Region: Bear Lake
- Subdivision: None
HOA & financial
HOA
- Services included: None
Other
Other facts
- Listing agreement: Exclusive Right Sell
- Price range: $259K - $259K
- Listing terms: Conventional,Cash
- Ownership type: Private Owner
- Road surface type: Asphalt
Price history
| Date | Event | Price |
|---|---|---|
| 9/13/2024 | Sold | $259,000-3.7%$99/sqft |
Source: | ||
| 9/12/2024 | Pending sale | $269,000-1.8%$103/sqft |
Source: | ||
| 6/24/2024 | Contingent | $274,000+1.9%$105/sqft |
Source: | ||
| 5/16/2024 | Price change | $269,000-1.8%$103/sqft |
Source: | ||
| 5/1/2024 | Price change | $274,000-1.8%$105/sqft |
Source: | ||
Public tax history
| Year | Property taxes | Tax assessment |
|---|---|---|
| 2025 | $2,311 +117.3% | $82,800 +14.2% |
| 2024 | $1,064 | $72,500 +29% |
| 2023 | -- | $56,200 +15.4% |
Find assessor info on the county website
Neighborhood: 49614
Nearby schools
GreatSchools rating
- 8/10Bear Lake Elementary SchoolGrades: PK-6Distance: 0.2 mi
- 4/10Bear Lake High SchoolGrades: 7-12Distance: 0.2 mi
Schools provided by the listing agent
- District: Bear Lake School District
Source: NGLRMLS. This data may not be complete. We recommend contacting the local school district to confirm school assignments for this home.
Get pre-qualified for a loan
At Zillow Home Loans, we can pre-qualify you in as little as 5 minutes with no impact to your credit score.An equal housing lender. NMLS #10287.
