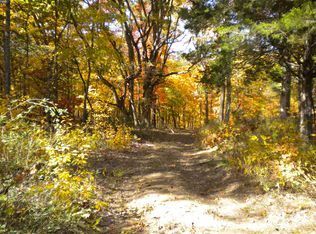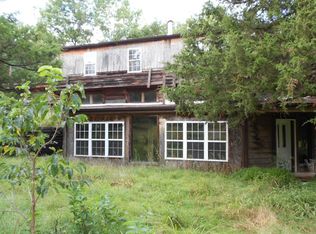Sold
Price Unknown
7675 E Cedar Hills Rd, Ashland, MO 65010
4beds
2,150sqft
Single Family Residence
Built in 1990
10 Acres Lot
$416,200 Zestimate®
$--/sqft
$2,685 Estimated rent
Home value
$416,200
$383,000 - $449,000
$2,685/mo
Zestimate® history
Loading...
Owner options
Explore your selling options
What's special
Make sure to look through all photos to reveal the Beauty of all 4 seasons! Experience country living at its finest on 10 acres in Ashland Schools! This wildlife-rich oasis is a rare find. Recently Renovated this 4-bedroom, 2-bath home (one bedroom currently serves as an office/Nursery). Enjoy main level laundry, bedroom, and living space with a wood-burning stove. The home features a 2-car garage, 2 decks (including one with stunning Boone County blufftop views), a walkout basement, a lower-level family room, and 2 bedrooms with a remodeled bath. Updates include a high-efficiency HVAC, exterior paint, trim, doors, new carpet, flooring, bathrooms, and appliances. Garden spots and a chicken coop are included, plus fiber internet on-site! Seller to provide 1 yr warranty
Zillow last checked: 8 hours ago
Listing updated: July 02, 2025 at 07:23am
Listed by:
Travis Kempf 573-424-2556,
Weichert, Realtors - First Tier 573-256-8601,
Ryan Lidholm 573-673-2842,
Weichert, Realtors - First Tier
Bought with:
Lori Brockman, 2002020294
Weichert, Realtors - First Tier
Source: CBORMLS,MLS#: 423938
Facts & features
Interior
Bedrooms & bathrooms
- Bedrooms: 4
- Bathrooms: 2
- Full bathrooms: 2
Primary bedroom
- Level: Main
- Area: 151.8
- Dimensions: 13.2 x 11.5
Bedroom 2
- Level: Main
- Area: 91.1
- Dimensions: 10 x 9.11
Bedroom 3
- Level: Lower
- Area: 148.03
- Dimensions: 13.1 x 11.3
Bedroom 4
- Level: Lower
- Area: 150.48
- Dimensions: 13.2 x 11.4
Full bathroom
- Level: Main
- Area: 68.16
- Dimensions: 9.6 x 7.1
Full bathroom
- Level: Lower
- Area: 59.64
- Dimensions: 8.4 x 7.1
Dining room
- Level: Main
- Area: 106.95
- Dimensions: 9.3 x 11.5
Family room
- Level: Lower
- Area: 762.41
- Dimensions: 26.11 x 29.2
Garage
- Description: Irr shape/ tandem
- Level: Main
- Area: 703.72
- Dimensions: 29.2 x 24.1
Kitchen
- Level: Main
- Area: 128.82
- Dimensions: 11.3 x 11.4
Living room
- Level: Main
- Area: 421.75
- Dimensions: 24.1 x 17.5
Other
- Level: Lower
- Area: 135.66
- Dimensions: 13.3 x 10.2
Other
- Description: Laundry
- Level: Main
- Area: 109.25
- Dimensions: 9.5 x 11.5
Heating
- Heat Pump, High Efficiency Furnace, Forced Air, Electric, Wood
Cooling
- Central Electric
Appliances
- Laundry: Washer/Dryer Hookup
Features
- High Speed Internet, Tub/Shower, Walk-In Closet(s), Smart Thermostat, Kit/Din Combo, Liv/Din Combo, Laminate Counters, Wood Cabinets
- Flooring: Carpet, Vinyl
- Has basement: Yes
- Has fireplace: Yes
- Fireplace features: Living Room, Free Standing, Wood Burning
Interior area
- Total structure area: 2,150
- Total interior livable area: 2,150 sqft
- Finished area below ground: 900
Property
Parking
- Total spaces: 2
- Parking features: Attached
- Attached garage spaces: 2
Features
- Patio & porch: Deck, Front Porch
Lot
- Size: 10 Acres
- Features: Rolling Slope
- Residential vegetation: Heavily Wooded
Details
- Parcel number: 2490025000060001
Construction
Type & style
- Home type: SingleFamily
- Architectural style: Ranch
- Property subtype: Single Family Residence
Materials
- Foundation: Concrete Perimeter
- Roof: ArchitecturalShingle
Condition
- Year built: 1990
Utilities & green energy
- Electric: County
- Sewer: Privately Maintained, Septic Tank
- Water: District
Community & neighborhood
Location
- Region: Ashland
- Subdivision: Ashland
HOA & financial
HOA
- Has HOA: Yes
- HOA fee: $100 annually
Other
Other facts
- Road surface type: Gravel
Price history
| Date | Event | Price |
|---|---|---|
| 4/21/2025 | Sold | -- |
Source: | ||
| 4/2/2025 | Pending sale | $420,000$195/sqft |
Source: | ||
| 2/7/2025 | Price change | $420,000-1.2%$195/sqft |
Source: | ||
| 12/12/2024 | Listed for sale | $425,000$198/sqft |
Source: | ||
| 12/1/2024 | Pending sale | $425,000$198/sqft |
Source: | ||
Public tax history
| Year | Property taxes | Tax assessment |
|---|---|---|
| 2025 | -- | $25,779 +10% |
| 2024 | $1,618 +0.1% | $23,442 |
| 2023 | $1,617 +7.9% | $23,442 +8% |
Find assessor info on the county website
Neighborhood: 65010
Nearby schools
GreatSchools rating
- 5/10Southern Boone Elementary SchoolGrades: 3-4Distance: 2.4 mi
- 6/10Southern Boone Middle SchoolGrades: 5-8Distance: 3 mi
- 7/10Southern Boone High SchoolGrades: 9-12Distance: 3.1 mi
Schools provided by the listing agent
- Elementary: SoBoCo
- Middle: SoBoCo
- High: SoBoCo
Source: CBORMLS. This data may not be complete. We recommend contacting the local school district to confirm school assignments for this home.

