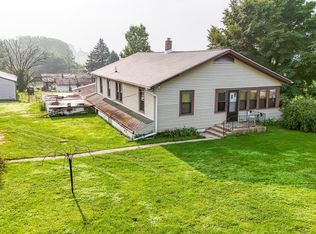Sold for $650,000
$650,000
7674 W Pines Rd, Polo, IL 61064
4beds
6,000sqft
Single Family Residence
Built in 1996
40.31 Acres Lot
$751,700 Zestimate®
$108/sqft
$4,748 Estimated rent
Home value
$751,700
$684,000 - $827,000
$4,748/mo
Zestimate® history
Loading...
Owner options
Explore your selling options
What's special
COUNTRY RETREAT ON 40 ACRES! You will be amazed at all of the features this custom 6,000 sq foot home has to offer: fabulous floor plan, stunning views, beautiful woods, tillable land, apple orchard and an unbeatable hunting location! Enter through the inviting foyer to the custom-built home boasting 3,500 sq ft above and a fully exposed basement with an additional 2,500 sq ft of living space. Open concept living space including a wood burning fireplace in the family room, dumb waiter, large pantry, formal dining and additional living room. 4+ bedrooms, 4.5 bathrooms with a welcoming king size master suite with his and her bathrooms, closets and jacuzzi tub with a million-dollar view! Spacious and finished lower level with wet bar, large family room with wood burning fireplace, 2 bedrooms and full bathroom with indoor and outdoor access to the pool area. Spend summer nights on the wrap around composite deck overlooking your own in ground pool. Oversized 3 car garage and chicken coop. This home is also energy efficient with solar panels, saving you on electric costs! An exceptional private setting, call for your showing today!
Zillow last checked: 8 hours ago
Listing updated: April 24, 2024 at 11:49am
Listed by:
Rebecca Hazzard 815-509-8432,
Re/Max Of Rock Valley
Bought with:
Carla Benesh, 471010258
Re/Max Of Rock Valley
Source: NorthWest Illinois Alliance of REALTORS®,MLS#: 202400731
Facts & features
Interior
Bedrooms & bathrooms
- Bedrooms: 4
- Bathrooms: 5
- Full bathrooms: 4
- 1/2 bathrooms: 1
- Main level bathrooms: 4
- Main level bedrooms: 2
Primary bedroom
- Level: Main
- Area: 672
- Dimensions: 28 x 24
Bedroom 2
- Level: Main
- Area: 275.5
- Dimensions: 19 x 14.5
Bedroom 3
- Level: Lower
- Area: 221
- Dimensions: 17 x 13
Bedroom 4
- Level: Lower
- Area: 169
- Dimensions: 13 x 13
Dining room
- Level: Main
- Area: 196
- Dimensions: 14 x 14
Family room
- Level: Main
- Area: 728
- Dimensions: 28 x 26
Kitchen
- Level: Main
- Area: 240
- Dimensions: 15 x 16
Living room
- Level: Main
- Area: 425
- Dimensions: 17 x 25
Heating
- Forced Air, Natural Gas
Cooling
- Central Air
Appliances
- Included: Dishwasher, Dryer, Refrigerator, Stove/Cooktop, Washer, Gas Water Heater
- Laundry: Main Level
Features
- Great Room, L.L. Finished Space, Wet Bar, Ceiling-Vaults/Cathedral, Solid Surface Counters, Walk-In Closet(s)
- Basement: Basement Entrance,Full,Full Exposure
- Number of fireplaces: 2
- Fireplace features: Wood Burning
Interior area
- Total structure area: 6,000
- Total interior livable area: 6,000 sqft
- Finished area above ground: 3,500
- Finished area below ground: 2,500
Property
Parking
- Total spaces: 3
- Parking features: Attached
- Garage spaces: 3
Features
- Patio & porch: Deck, Patio
- Pool features: In Ground
- Has spa: Yes
- Spa features: Bath
Lot
- Size: 40.31 Acres
- Features: County Taxes, Full Exposure, Horses Allowed, Agricultural, Wooded
Details
- Additional structures: Garden Shed
- Parcel number: 1508351022
- Horses can be raised: Yes
Construction
Type & style
- Home type: SingleFamily
- Architectural style: Ranch
- Property subtype: Single Family Residence
Materials
- Brick/Stone, Siding
- Roof: Shingle
Condition
- Year built: 1996
Utilities & green energy
- Electric: Circuit Breakers
- Sewer: Septic Tank
- Water: Well
Community & neighborhood
Security
- Security features: Security System
Location
- Region: Polo
- Subdivision: IL
Other
Other facts
- Price range: $650K - $650K
- Ownership: Fee Simple
- Road surface type: Hard Surface Road
Price history
| Date | Event | Price |
|---|---|---|
| 4/24/2024 | Sold | $650,000-7%$108/sqft |
Source: | ||
| 3/11/2024 | Pending sale | $699,000$117/sqft |
Source: | ||
| 3/8/2024 | Price change | $699,000-12.6%$117/sqft |
Source: | ||
| 2/26/2024 | Listed for sale | $799,999+90.5%$133/sqft |
Source: | ||
| 10/27/2016 | Sold | $420,000-16%$70/sqft |
Source: | ||
Public tax history
Tax history is unavailable.
Neighborhood: 61064
Nearby schools
GreatSchools rating
- 7/10Centennial Elementary SchoolGrades: PK-5Distance: 4.5 mi
- 6/10Aplington Middle SchoolGrades: 6-8Distance: 4.4 mi
- 7/10Polo Community High SchoolGrades: 9-12Distance: 4.3 mi
Schools provided by the listing agent
- Elementary: Polo
- Middle: Polo
- High: Polo Comm High
- District: Polo 222
Source: NorthWest Illinois Alliance of REALTORS®. This data may not be complete. We recommend contacting the local school district to confirm school assignments for this home.
Get pre-qualified for a loan
At Zillow Home Loans, we can pre-qualify you in as little as 5 minutes with no impact to your credit score.An equal housing lender. NMLS #10287.
