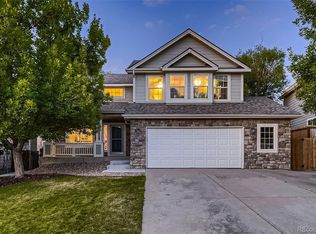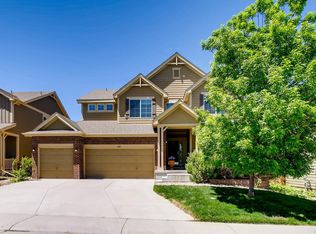Don't miss out on this beautiful home in Roxborough Village. This home is perfectly tucked away on a cul-de-sac street and features 4 bedrooms, 4 baths and lots of space for your growing family. As you enter the main floor you will be pleased by the large foyer entry area, formal living and dining room for holiday family gatherings. The two story spacious family room is appointed with windows galor and a nice cozy fireplace for those cool Colorado winter evenings. The spacious, open kitchen includes updated cabinets, granite countertops and newer appliances. The interior boasts updated flooring, light fixtures and two media areas for a home theater. The main floor office with French doors is perfect for the new work from home life. Upstairs you will love the huge Master Bedroom with bay window, custom built-in cabinets, and large walk-in closet in the 5 piece Master Bath. Cross the loft bridge (don't miss the views!) to find 3 additional bedrooms (makes 4 upstairs!) with a full bath featuring double sinks and plenty of natural light. In the finished basement, you will love the kitchenette and flex space. Perfect for a playroom, theater, gym - whatever you would like! The back patio and terraced area has natural beauty, with fruit trees and gorgeous views from the top of the lot.
This property is off market, which means it's not currently listed for sale or rent on Zillow. This may be different from what's available on other websites or public sources.

