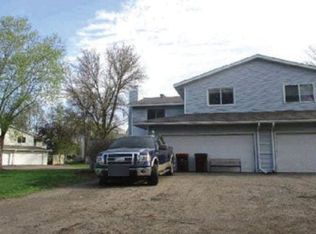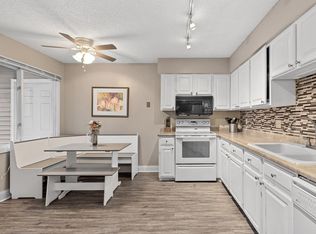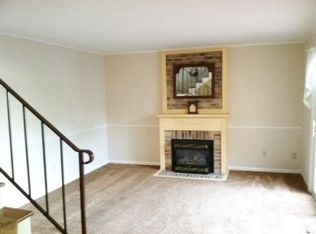Closed
$243,600
7674 Dunmore Rd, Woodbury, MN 55125
2beds
1,196sqft
Townhouse Quad/4 Corners
Built in 1978
1,306.8 Square Feet Lot
$244,400 Zestimate®
$204/sqft
$1,700 Estimated rent
Home value
$244,400
$232,000 - $257,000
$1,700/mo
Zestimate® history
Loading...
Owner options
Explore your selling options
What's special
Don’t miss this newly remodeled end unit in a fantastic location — just minutes from shopping, restaurants, highway access, schools, and more! This beautiful townhome features a number of new updates like a water heater, dishwasher, AC unit, flooring, and fresh paint throughout. Enjoy stainless steel
appliances, main floor laundry, a spacious upstairs loft (which could easily be converted into a third bedroom), and a cozy wood-burning fireplace in the living room. Plus, the home boasts newer siding, roof, and driveway. With so many updates, this one is a must-see!
Zillow last checked: 8 hours ago
Listing updated: November 26, 2025 at 01:51pm
Listed by:
Timothy Wegleitner 651-285-5609,
eXp Realty
Bought with:
Heather Cartier
LPT Realty, LLC
Source: NorthstarMLS as distributed by MLS GRID,MLS#: 6799699
Facts & features
Interior
Bedrooms & bathrooms
- Bedrooms: 2
- Bathrooms: 1
- Full bathrooms: 1
Bedroom 1
- Level: Upper
- Area: 143 Square Feet
- Dimensions: 13x11
Bedroom 2
- Level: Upper
- Area: 130 Square Feet
- Dimensions: 13x10
Deck
- Level: Main
- Area: 260 Square Feet
- Dimensions: 26x10
Dining room
- Level: Main
Kitchen
- Level: Main
- Area: 169 Square Feet
- Dimensions: 13x13
Living room
- Level: Main
- Area: 182 Square Feet
- Dimensions: 14x13
Loft
- Level: Upper
- Area: 169 Square Feet
- Dimensions: 13x13
Heating
- Forced Air
Cooling
- Central Air
Appliances
- Included: Dishwasher, Dryer, Microwave, Range, Refrigerator, Stainless Steel Appliance(s), Washer
Features
- Basement: None
- Number of fireplaces: 1
- Fireplace features: Living Room, Wood Burning
Interior area
- Total structure area: 1,196
- Total interior livable area: 1,196 sqft
- Finished area above ground: 1,196
- Finished area below ground: 0
Property
Parking
- Total spaces: 2
- Parking features: Attached
- Attached garage spaces: 2
- Details: Garage Dimensions (20x20), Garage Door Height (7), Garage Door Width (16)
Accessibility
- Accessibility features: None
Features
- Levels: Two
- Stories: 2
- Patio & porch: Deck
- Fencing: Privacy,Wood
Lot
- Size: 1,306 sqft
- Dimensions: 40 x 30
Details
- Foundation area: 600
- Parcel number: 1702821120099
- Zoning description: Residential-Single Family
Construction
Type & style
- Home type: Townhouse
- Property subtype: Townhouse Quad/4 Corners
- Attached to another structure: Yes
Materials
- Vinyl Siding
- Roof: Age 8 Years or Less
Condition
- Age of Property: 47
- New construction: No
- Year built: 1978
Utilities & green energy
- Electric: Circuit Breakers
- Gas: Natural Gas
- Sewer: City Sewer/Connected
- Water: City Water/Connected
Community & neighborhood
Location
- Region: Woodbury
- Subdivision: Ridgegate 3rd Add
HOA & financial
HOA
- Has HOA: Yes
- HOA fee: $399 monthly
- Services included: Maintenance Structure, Hazard Insurance, Lawn Care, Other, Maintenance Grounds, Professional Mgmt, Trash, Snow Removal
- Association name: RowCal Management
- Association phone: 651-362-1570
Price history
| Date | Event | Price |
|---|---|---|
| 11/26/2025 | Sold | $243,600+2.8%$204/sqft |
Source: | ||
| 11/3/2025 | Pending sale | $237,000$198/sqft |
Source: | ||
| 10/6/2025 | Listed for sale | $237,000$198/sqft |
Source: | ||
| 10/6/2025 | Listing removed | $237,000$198/sqft |
Source: | ||
| 9/5/2025 | Listed for sale | $237,000$198/sqft |
Source: | ||
Public tax history
| Year | Property taxes | Tax assessment |
|---|---|---|
| 2024 | $2,470 +5.6% | $207,600 +8.5% |
| 2023 | $2,338 +1% | $191,400 +15% |
| 2022 | $2,314 +5.8% | $166,500 -10.9% |
Find assessor info on the county website
Neighborhood: 55125
Nearby schools
GreatSchools rating
- 8/10Royal Oaks Elementary SchoolGrades: K-5Distance: 0.4 mi
- 6/10Woodbury Middle SchoolGrades: 6-8Distance: 1.3 mi
- 10/10Woodbury Senior High SchoolGrades: 9-12Distance: 0.8 mi
Get a cash offer in 3 minutes
Find out how much your home could sell for in as little as 3 minutes with a no-obligation cash offer.
Estimated market value
$244,400


