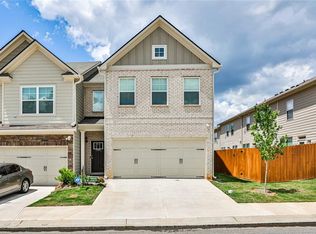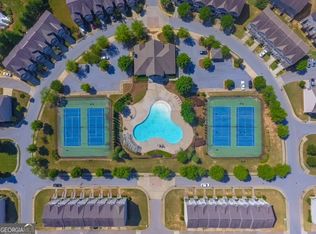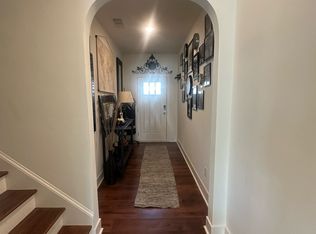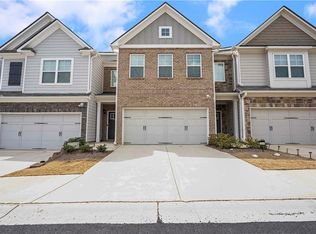Closed
$325,000
7673 Squire Ct, Fairburn, GA 30213
3beds
1,911sqft
Townhouse
Built in 2022
1,176.12 Square Feet Lot
$326,800 Zestimate®
$170/sqft
$2,702 Estimated rent
Home value
$326,800
$301,000 - $356,000
$2,702/mo
Zestimate® history
Loading...
Owner options
Explore your selling options
What's special
|| ALSO AVAILABLE FOR RENT OR LEASE PURCHASE || || KITCHEN ISLAND || || HARDWOOD FLOORS || || SPA-LIKE MASTER BATH || || TOP AMENITIES: POOL, TENNIS COURT & CLUBHOUSE || || EASY ACCESS TO ATLANTA/I-75 || ** What You'll See ** Step inside and admire the LIGHT-FILLED OPEN CONCEPT layout, with gleaming HARDWOOD FLOORS stretching across the main living area. The KITCHEN ISLAND becomes the centerpiece for gatherings, framed by elegant CROWN MOLDING that adds a refined touch. Picture evenings by the cozy FIREPLACE or unwinding in the SPA-LIKE MASTER BATH with a SEPARATE SHOWER and SOAKING TUB, designed to look like a private retreat. ** What You'll Hear ** Imagine the soft crackle of the FIREPLACE during quiet nights, laughter carrying from the open main living area, and the hum of conversation around the kitchen island. In the warmer months, the splash of the COMMUNITY POOL and the sound of a tennis ball hitting the court bring a lively rhythm to your neighborhood experience. ** What You'll Feel ** You'll notice the smooth texture of newly finished HARDWOOD FLOORS under your feet and the comforting warmth of natural sunlight filling each space. The master bath offers a spa-like atmosphere where you can relax and recharge. Outside, the vibrant community atmosphere welcomes you, while inside, the LIKE NEW construction gives a sense of freshness and peace of mind. ** What You'll Experience ** Living here means more than just a home-it's a lifestyle. Enjoy AMENITIES like the POOL, TENNIS COURT, and CLUBHOUSE, all within steps of your door. With EASY ACCESS to ATLANTA and I-75, every commute or night out is simple and convenient. Plus, you're just minutes from the GEORGIA RENAISSANCE FESTIVAL grounds, celebrating the history and culture that inspired this subdivision's name - Renaissance at South Park. HOA dues are paid monthly at $150
Zillow last checked: 8 hours ago
Listing updated: October 16, 2025 at 01:44pm
Listed by:
Rhonda Duffy 678-318-3613,
Duffy Realty
Bought with:
Kamara Williams, 359596
Kam Williams Realty Group
Source: GAMLS,MLS#: 10593295
Facts & features
Interior
Bedrooms & bathrooms
- Bedrooms: 3
- Bathrooms: 3
- Full bathrooms: 2
- 1/2 bathrooms: 1
Kitchen
- Features: Pantry, Kitchen Island
Heating
- Heat Pump, Central
Cooling
- Central Air
Appliances
- Included: Dishwasher, Dryer, Refrigerator, Microwave, Trash Compactor, Washer
- Laundry: Upper Level
Features
- Other
- Flooring: Carpet, Hardwood
- Basement: None
- Number of fireplaces: 1
- Fireplace features: Family Room
- Common walls with other units/homes: 2+ Common Walls
Interior area
- Total structure area: 1,911
- Total interior livable area: 1,911 sqft
- Finished area above ground: 1,911
- Finished area below ground: 0
Property
Parking
- Total spaces: 2
- Parking features: Attached, Garage, Garage Door Opener
- Has attached garage: Yes
Features
- Levels: Two
- Stories: 2
- Exterior features: Other
- Fencing: Back Yard
Lot
- Size: 1,176 sqft
- Features: Other
Details
- Parcel number: 09F070300332994
Construction
Type & style
- Home type: Townhouse
- Architectural style: Traditional
- Property subtype: Townhouse
- Attached to another structure: Yes
Materials
- Other
- Roof: Composition
Condition
- Resale
- New construction: No
- Year built: 2022
Utilities & green energy
- Sewer: Public Sewer
- Water: Public
- Utilities for property: Cable Available, Electricity Available, Water Available, Sewer Available
Green energy
- Energy efficient items: Windows, Water Heater
Community & neighborhood
Community
- Community features: Pool, Tennis Court(s), Clubhouse
Location
- Region: Fairburn
- Subdivision: Renaissance at South Park
HOA & financial
HOA
- Has HOA: Yes
- HOA fee: $1,800 annually
- Services included: Management Fee, Maintenance Grounds, Pest Control, Trash
Other
Other facts
- Listing agreement: Exclusive Right To Sell
- Listing terms: Lease Purchase
Price history
| Date | Event | Price |
|---|---|---|
| 10/16/2025 | Sold | $325,000$170/sqft |
Source: | ||
| 9/27/2025 | Pending sale | $325,000$170/sqft |
Source: | ||
| 9/19/2025 | Listing removed | $2,750$1/sqft |
Source: FMLS GA #7640299 | ||
| 8/29/2025 | Listed for sale | $325,000+6.5%$170/sqft |
Source: | ||
| 8/28/2025 | Listed for rent | $2,750$1/sqft |
Source: FMLS GA #7640299 | ||
Public tax history
| Year | Property taxes | Tax assessment |
|---|---|---|
| 2024 | $4,702 +11.4% | $122,080 +11.6% |
| 2023 | $4,220 | $109,360 +474.4% |
| 2022 | -- | $19,040 |
Find assessor info on the county website
Neighborhood: 30213
Nearby schools
GreatSchools rating
- 6/10Oakley Elementary SchoolGrades: PK-5Distance: 2.4 mi
- 6/10Bear Creek Middle SchoolGrades: 6-8Distance: 3.5 mi
- 3/10Creekside High SchoolGrades: 9-12Distance: 3.6 mi
Schools provided by the listing agent
- Elementary: Oakley
- Middle: Bear Creek
- High: Creekside
Source: GAMLS. This data may not be complete. We recommend contacting the local school district to confirm school assignments for this home.
Get a cash offer in 3 minutes
Find out how much your home could sell for in as little as 3 minutes with a no-obligation cash offer.
Estimated market value
$326,800
Get a cash offer in 3 minutes
Find out how much your home could sell for in as little as 3 minutes with a no-obligation cash offer.
Estimated market value
$326,800



