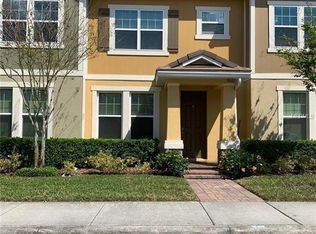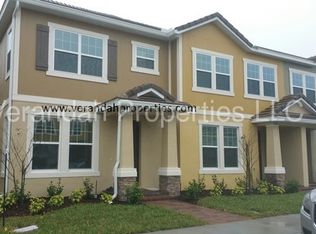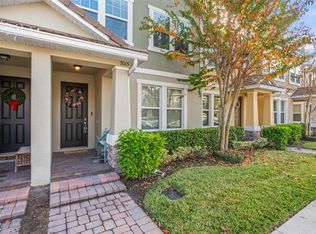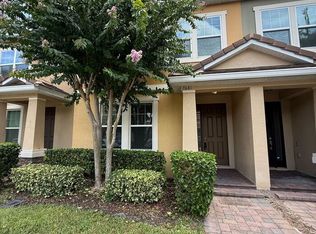Sold for $460,000 on 12/01/25
$460,000
7673 Ripplepointe Way, Windermere, FL 34786
4beds
2,212sqft
Townhouse
Built in 2015
2,999 Square Feet Lot
$458,600 Zestimate®
$208/sqft
$2,807 Estimated rent
Home value
$458,600
$422,000 - $500,000
$2,807/mo
Zestimate® history
Loading...
Owner options
Explore your selling options
What's special
Welcome to Lake Burden, one of Windermere’s most desirable and well-established communities! This corner-lot townhome offers 4 true bedrooms and 3 full bathrooms, including a spacious downstairs suite perfect for guests or in-laws. With more square footage than most Townhomes, this layout also features a loft area, providing extra room for work or relaxation. Enjoy a vibrant lifestyle with resort-style amenities — a sparkling community pool, shaded picnic tables, two tennis courts, a playground, and scenic walking paths around the lake ideal for peaceful evening strolls. This is a full-of-life neighborhood where pride of ownership shows everywhere. The home is vacant and easy to show, ready for a new chapter and new memories. If you’re looking for more space, more comfort, and the best location in Windermere, this is the one!
Zillow last checked: 8 hours ago
Listing updated: December 02, 2025 at 07:56am
Listing Provided by:
Mahmoud Mango 321-830-4678,
DALTON WADE INC 888-668-8283
Bought with:
Priscila Triska, 3265856
FLORIDA CONNEXION PROPERTIES
Catarina Ferlin Farah, 3518184
FLORIDA CONNEXION PROPERTIES
Source: Stellar MLS,MLS#: O6351820 Originating MLS: Suncoast Tampa
Originating MLS: Suncoast Tampa

Facts & features
Interior
Bedrooms & bathrooms
- Bedrooms: 4
- Bathrooms: 3
- Full bathrooms: 3
Primary bedroom
- Features: Built-in Closet
- Level: Second
Bedroom 3
- Features: Built-in Closet
- Level: Second
- Area: 99 Square Feet
- Dimensions: 9x11
Primary bathroom
- Level: Second
- Area: 216 Square Feet
- Dimensions: 12x18
Bathroom 1
- Level: First
Bathroom 1
- Features: Built-in Closet
- Level: First
- Area: 121 Square Feet
- Dimensions: 11x11
Bathroom 2
- Features: Built-in Closet
- Level: Second
- Area: 99 Square Feet
- Dimensions: 9x11
Dining room
- Level: First
- Area: 171 Square Feet
- Dimensions: 19x9
Kitchen
- Level: First
- Area: 117 Square Feet
- Dimensions: 13x9
Laundry
- Level: Second
Living room
- Level: First
- Area: 228 Square Feet
- Dimensions: 19x12
Loft
- Level: Second
- Area: 117 Square Feet
- Dimensions: 13x9
Heating
- Electric
Cooling
- Central Air
Appliances
- Included: Cooktop, Dishwasher, Disposal, Dryer, Electric Water Heater, Microwave, Refrigerator, Washer
- Laundry: Laundry Room
Features
- Ceiling Fan(s), PrimaryBedroom Upstairs
- Flooring: Laminate, Tile, Vinyl
- Has fireplace: No
- Common walls with other units/homes: Corner Unit
Interior area
- Total structure area: 2,755
- Total interior livable area: 2,212 sqft
Property
Parking
- Total spaces: 2
- Parking features: Garage
- Garage spaces: 2
Features
- Levels: Two
- Stories: 2
- Exterior features: Garden, Sidewalk, Tennis Court(s)
- Waterfront features: Fishing Pier
Lot
- Size: 2,999 sqft
Details
- Parcel number: 252327432102230
- Zoning: P-D
- Special conditions: None
Construction
Type & style
- Home type: Townhouse
- Property subtype: Townhouse
Materials
- Block, Stucco
- Foundation: Slab
- Roof: Tile
Condition
- New construction: No
- Year built: 2015
Utilities & green energy
- Sewer: Public Sewer
- Water: Public
- Utilities for property: Cable Available, Electricity Available
Community & neighborhood
Community
- Community features: Clubhouse, Community Mailbox, Park, Playground, Pool, Sidewalks, Tennis Court(s)
Location
- Region: Windermere
- Subdivision: LAKE BURDEN SOUTH PH 2 #79/32 LOT 223
HOA & financial
HOA
- Has HOA: Yes
- HOA fee: $337 monthly
- Amenities included: Clubhouse, Park, Playground, Pool, Security, Tennis Court(s)
- Services included: 24-Hour Guard, Community Pool, Pest Control, Pool Maintenance, Trash
- Association name: TIME QUINLAN
- Association phone: 407-705-2190
- Second association name: LAKE BURDEN NEIGHBORHOOD ASSOCI
- Second association phone: 407-705-2190
Other fees
- Pet fee: $0 monthly
Other financial information
- Total actual rent: 0
Other
Other facts
- Listing terms: Cash,Conventional,FHA
- Ownership: Fee Simple
- Road surface type: Asphalt
Price history
| Date | Event | Price |
|---|---|---|
| 12/1/2025 | Sold | $460,000-2%$208/sqft |
Source: | ||
| 11/1/2025 | Pending sale | $469,500$212/sqft |
Source: | ||
| 10/12/2025 | Listed for sale | $469,500-1.2%$212/sqft |
Source: | ||
| 10/1/2025 | Listing removed | $3,100$1/sqft |
Source: Stellar MLS #S5135644 Report a problem | ||
| 9/30/2025 | Listed for rent | $3,100$1/sqft |
Source: Stellar MLS #S5135644 Report a problem | ||
Public tax history
| Year | Property taxes | Tax assessment |
|---|---|---|
| 2024 | $6,961 +16.1% | $382,561 +10% |
| 2023 | $5,996 +12.5% | $347,783 +10% |
| 2022 | $5,328 +10% | $316,166 +10% |
Find assessor info on the county website
Neighborhood: 34786
Nearby schools
GreatSchools rating
- 9/10Sunset Park Elementary SchoolGrades: K-5Distance: 0.9 mi
- 8/10Horizon West Middle SchoolGrades: 6-8Distance: 0.9 mi
- 7/10Windermere High SchoolGrades: 9-12Distance: 2.9 mi
Schools provided by the listing agent
- Elementary: Sunset Park Elem
- Middle: Horizon West Middle School
- High: Windermere High School
Source: Stellar MLS. This data may not be complete. We recommend contacting the local school district to confirm school assignments for this home.
Get a cash offer in 3 minutes
Find out how much your home could sell for in as little as 3 minutes with a no-obligation cash offer.
Estimated market value
$458,600
Get a cash offer in 3 minutes
Find out how much your home could sell for in as little as 3 minutes with a no-obligation cash offer.
Estimated market value
$458,600



