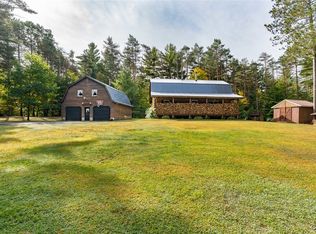Tucked away in the pines, you will find this beautiful log home. Vaulted ceilings, wood fire place, exposed beams, make this home exquisite. The kitchen has solid surface counter tops, an island, and is open to the formal dining room with french doors that lead out onto the front porch. A master suite, laundry room, and half a bath complete the first level. As you walk up the beautiful stair case to the loft, there are 2 additional bedrooms, and a full bath. A balcony off the loft looks onto the private yard. The basement has a large family room for more living space.The property also includes other out buildings. A 12'x18' wood shed, a 18'x38' open structure, a 27'x28' metal pole barn. An additional 2 stall garage that is 24'x26' that is insulated. Great Hobby farm. Sits on 15.7 acres
This property is off market, which means it's not currently listed for sale or rent on Zillow. This may be different from what's available on other websites or public sources.
