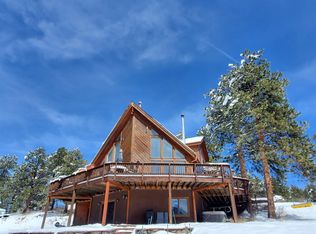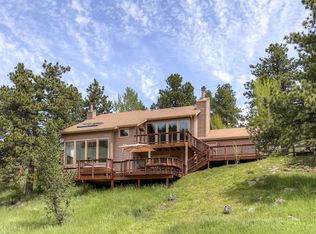This stunning home sits on a bit over an acre and has rare Mount Evans snow capped views. Mature Ponderosas and large rock outcroppings provide the mountain setting that everyone hopes to find. Recent updates and comprehensive renovation highlights the architectural features. Each room of this ranch style layout is spacious and livable. Large exterior spaces invite you outside to enjoy the views, wildlife and incredible setting. The mixed elements of rustic, wide plank wood flooring and moss rock with a ???Pottery Barn' textured and transitional d??cor is attractive and cohesive. Teaming with pop and personality including a spa-like master bath. An open concept design that checks all the boxes. Comcast service. Close to schools, parks and multiple choices for an easy Denver commute. Seller prefers quick Closing and Possession - don't miss the opportunity to own this beautiful home!
This property is off market, which means it's not currently listed for sale or rent on Zillow. This may be different from what's available on other websites or public sources.


