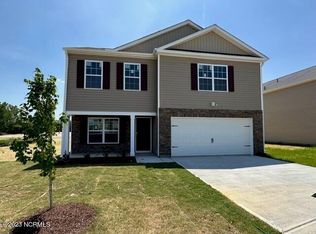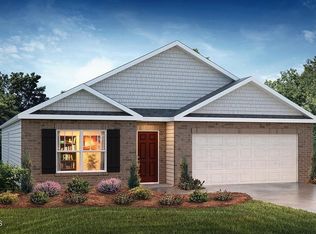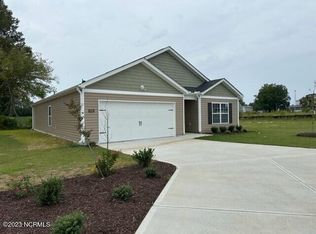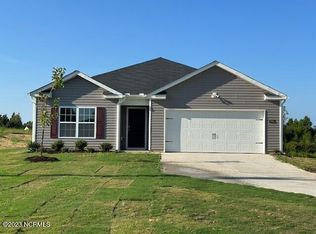Sold for $257,550 on 09/28/23
$257,550
7672 Sand Pit Road, Stantonsburg, NC 27883
3beds
1,618sqft
Single Family Residence
Built in 2023
0.35 Acres Lot
$268,000 Zestimate®
$159/sqft
$1,928 Estimated rent
Home value
$268,000
$255,000 - $281,000
$1,928/mo
Zestimate® history
Loading...
Owner options
Explore your selling options
What's special
MOVE IN READY -Aria is a well designed home with three bedrooms and two bathrooms all on one level. This open concept plan is perfect for entertaining and making lasting memories. The kitchen features granite countertops, subway tile backsplash, white cabinets with an island that overlooks the spacious family room and dining area. The split bedroom design offers a great owner's suite. Primary bath features dual vanities, 5 foot shower and walk in closet. Over look your backyard as you relax under your rear covered patio! Home built with quality materials and workmanship throughout, with superior attention to detail, plus a one-year builder's warranty. Pics not actual home.
Zillow last checked: 8 hours ago
Listing updated: April 15, 2024 at 09:27am
Listed by:
Kimberly P Saltus 919-795-6569,
D.R. Horton, Inc.,
Fernando Campos 919-257-3496,
D.R. Horton, Inc.
Bought with:
Talia Jernigan, 328530
KW Wilson (Keller Williams Realty)
Source: Hive MLS,MLS#: 100384386 Originating MLS: Rocky Mount Area Association of Realtors
Originating MLS: Rocky Mount Area Association of Realtors
Facts & features
Interior
Bedrooms & bathrooms
- Bedrooms: 3
- Bathrooms: 2
- Full bathrooms: 2
Bedroom 1
- Level: Main
- Dimensions: 12 x 15
Bedroom 2
- Level: Main
- Dimensions: 10 x 11
Bedroom 3
- Level: Main
- Dimensions: 10.4 x 11
Bedroom 4
- Level: Main
- Dimensions: 11.1 x 11.8
Dining room
- Level: Main
- Dimensions: 10.11 x 10.5
Family room
- Level: Main
- Dimensions: 15.1 x 16.4
Kitchen
- Level: Main
- Dimensions: 13.1 x 11.3
Heating
- Zoned, Electric
Cooling
- Zoned
Appliances
- Laundry: Dryer Hookup, Washer Hookup, Laundry Room
Features
- Walk-in Closet(s), Entrance Foyer, Pantry, Walk-in Shower, Walk-In Closet(s)
- Flooring: Carpet, Vinyl
- Basement: None
- Has fireplace: No
- Fireplace features: None
Interior area
- Total structure area: 1,618
- Total interior livable area: 1,618 sqft
Property
Parking
- Total spaces: 2
- Parking features: Shared Driveway, Off Street, Paved
Features
- Levels: One
- Stories: 1
- Patio & porch: Covered
- Exterior features: None
- Pool features: None
- Fencing: None
- Waterfront features: None
Lot
- Size: 0.35 Acres
- Features: Open Lot
Details
- Parcel number: 999999
- Zoning: R
- Special conditions: Standard
Construction
Type & style
- Home type: SingleFamily
- Property subtype: Single Family Residence
Materials
- Vinyl Siding
- Foundation: Slab
- Roof: Shingle
Condition
- New construction: Yes
- Year built: 2023
Utilities & green energy
- Sewer: Public Sewer
- Water: Public
- Utilities for property: Sewer Available, Water Available
Community & neighborhood
Security
- Security features: Smoke Detector(s)
Location
- Region: Stantonsburg
- Subdivision: Briar Farm
Other
Other facts
- Listing agreement: Blanket Listing Agreement
- Listing terms: Cash,Conventional,FHA,VA Loan
- Road surface type: Paved
Price history
| Date | Event | Price |
|---|---|---|
| 9/28/2023 | Sold | $257,550$159/sqft |
Source: | ||
| 9/2/2023 | Pending sale | $257,550$159/sqft |
Source: | ||
| 8/25/2023 | Price change | $257,550-0.9%$159/sqft |
Source: | ||
| 5/22/2023 | Price change | $259,990-3.7%$161/sqft |
Source: | ||
| 4/19/2023 | Listed for sale | $269,990$167/sqft |
Source: | ||
Public tax history
| Year | Property taxes | Tax assessment |
|---|---|---|
| 2024 | $3,265 +1536.8% | $273,254 +1721.7% |
| 2023 | $200 | $15,000 |
| 2022 | -- | -- |
Find assessor info on the county website
Neighborhood: 27883
Nearby schools
GreatSchools rating
- 6/10Stantonsburg ElementaryGrades: K-5Distance: 1.1 mi
- 4/10Speight MiddleGrades: 6-8Distance: 3 mi
- 5/10Beddingfield HighGrades: 9-12Distance: 5.5 mi

Get pre-qualified for a loan
At Zillow Home Loans, we can pre-qualify you in as little as 5 minutes with no impact to your credit score.An equal housing lender. NMLS #10287.



