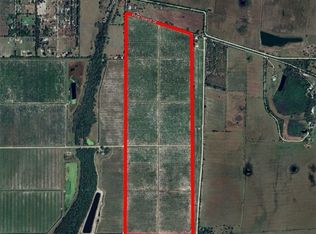Sold for $585,000
$585,000
7672 SE Pine Island Rd, Arcadia, FL 34266
3beds
1,874sqft
Single Family Residence
Built in 1989
27.5 Acres Lot
$568,400 Zestimate®
$312/sqft
$2,277 Estimated rent
Home value
$568,400
Estimated sales range
Not available
$2,277/mo
Zestimate® history
Loading...
Owner options
Explore your selling options
What's special
*Rare Investment Opportunity: Embrace the Essence of Old Florida** Welcome to Pine Island Ranch! Nestled in the heart of Florida’s picturesque countryside, where neighbors are few and far between. This expansive 27.5 acre property presents an exceptional investment opportunity for those with a vision to transform this once loved property into a showplace! The main home is a 3/2 and was custom built in 1989 with a split plan design offering a spacious master with large en suite. There is also an additional oversized bonus room with exterior access that could be used for a game room, 2nd living area, or home office. This home has great bones and a fantastic layout, it just needs your imagination, creativity and work to bring it back to life! Beyond the main house is a detached three-car garage featuring a convenient mother-in-law suite—ideal for guests or extended family members seeking their own space while still being close to home. This unique offering presents endless possibilities: whether you're looking to establish a thriving farmstead, create an equestrian retreat, or simply enjoy country living at its finest—this property can be tailored to suit your vision!
Zillow last checked: 8 hours ago
Listing updated: May 15, 2025 at 06:29am
Listing Provided by:
Ronda Woppman 863-990-0768,
TOWN & COUNTRY PROPERTIES OF FL 863-494-1739,
Christopher Woppman 863-244-2353,
TOWN & COUNTRY PROPERTIES OF FL
Bought with:
Linda Ellis, PA, 3101738
TOWN & COUNTRY PROPERTIES OF FL
Source: Stellar MLS,MLS#: A4647727 Originating MLS: Sarasota - Manatee
Originating MLS: Sarasota - Manatee

Facts & features
Interior
Bedrooms & bathrooms
- Bedrooms: 3
- Bathrooms: 2
- Full bathrooms: 2
Primary bedroom
- Features: Walk-In Closet(s)
- Level: First
- Area: 196 Square Feet
- Dimensions: 14x14
Kitchen
- Level: First
- Area: 120 Square Feet
- Dimensions: 10x12
Living room
- Level: First
- Area: 144 Square Feet
- Dimensions: 12x12
Heating
- Central
Cooling
- Central Air
Appliances
- Included: None
- Laundry: Inside, Laundry Room
Features
- Open Floorplan, In-Law Floorplan
- Flooring: Concrete
- Has fireplace: No
Interior area
- Total structure area: 2,004
- Total interior livable area: 1,874 sqft
Property
Parking
- Total spaces: 3
- Parking features: Bath In Garage, Driveway, Oversized, Workshop in Garage
- Garage spaces: 3
- Has uncovered spaces: Yes
- Details: Garage Dimensions: 37x44
Features
- Levels: One
- Stories: 1
- Exterior features: Storage
- Has view: Yes
- View description: Park/Greenbelt
- Waterfront features: Pond Access
Lot
- Size: 27.50 Acres
- Features: Cleared, Farm, In County, Level, Pasture, Zoned for Horses
- Residential vegetation: Oak Trees
Details
- Additional structures: Barn(s), Storage, Workshop
- Parcel number: 183926000000400000
- Zoning: A-10
- Special conditions: None
Construction
Type & style
- Home type: SingleFamily
- Property subtype: Single Family Residence
Materials
- Brick
- Foundation: Slab
- Roof: Shingle
Condition
- Fixer
- New construction: No
- Year built: 1989
Utilities & green energy
- Sewer: Septic Tank
- Water: Well
- Utilities for property: Electricity Connected
Community & neighborhood
Location
- Region: Arcadia
HOA & financial
HOA
- Has HOA: No
Other fees
- Pet fee: $0 monthly
Other financial information
- Total actual rent: 0
Other
Other facts
- Listing terms: Cash
- Ownership: Fee Simple
- Road surface type: Paved, Asphalt
Price history
| Date | Event | Price |
|---|---|---|
| 5/14/2025 | Sold | $585,000-26.6%$312/sqft |
Source: | ||
| 4/30/2025 | Pending sale | $797,500$426/sqft |
Source: | ||
| 4/5/2025 | Listed for sale | $797,500$426/sqft |
Source: | ||
Public tax history
Tax history is unavailable.
Neighborhood: 34266
Nearby schools
GreatSchools rating
- 4/10Nocatee Elementary SchoolGrades: PK-5Distance: 9.2 mi
- 4/10Desoto Middle SchoolGrades: 6-8Distance: 11.3 mi
- 3/10Desoto County High SchoolGrades: 9-12Distance: 11 mi
Schools provided by the listing agent
- Middle: DeSoto Middle School
- High: DeSoto County High School
Source: Stellar MLS. This data may not be complete. We recommend contacting the local school district to confirm school assignments for this home.
Get a cash offer in 3 minutes
Find out how much your home could sell for in as little as 3 minutes with a no-obligation cash offer.
Estimated market value$568,400
Get a cash offer in 3 minutes
Find out how much your home could sell for in as little as 3 minutes with a no-obligation cash offer.
Estimated market value
$568,400
