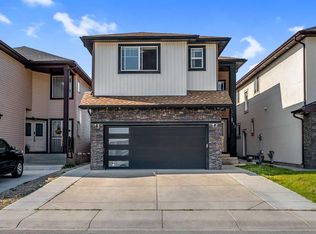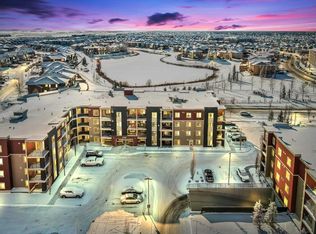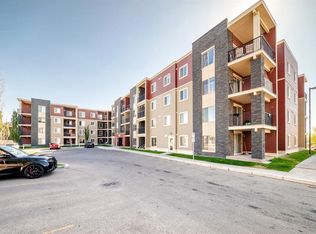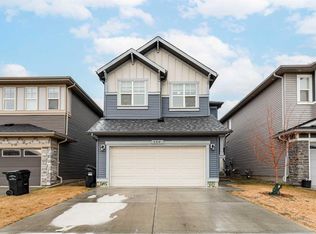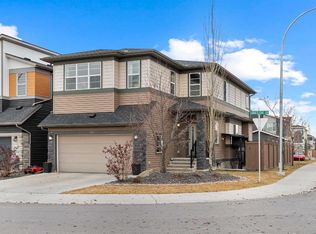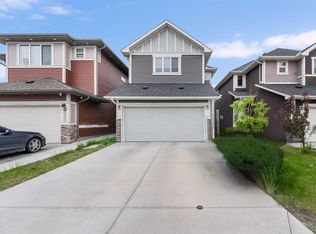7672 S 80th Ave NE, Calgary, AB T3J 0Z6
What's special
- 100 days |
- 9 |
- 0 |
Zillow last checked: 8 hours ago
Listing updated: September 24, 2025 at 01:50pm
Asad Ur Rehman, Associate,
Town Residential
Facts & features
Interior
Bedrooms & bathrooms
- Bedrooms: 4
- Bathrooms: 5
- Full bathrooms: 5
Other
- Level: Second
- Dimensions: 16`11" x 13`11"
Bedroom
- Level: Second
- Dimensions: 10`7" x 9`11"
Bedroom
- Level: Second
- Dimensions: 10`2" x 9`11"
Other
- Level: Second
- Dimensions: 13`4" x 10`3"
Other
- Level: Main
- Dimensions: 8`4" x 4`11"
Other
- Level: Second
- Dimensions: 7`2" x 4`11"
Other
- Level: Basement
- Dimensions: 11`2" x 4`10"
Other
- Level: Second
- Dimensions: 10`7" x 10`6"
Other
- Level: Second
- Dimensions: 14`2" x 4`10"
Bonus room
- Level: Second
- Dimensions: 16`3" x 11`10"
Den
- Level: Main
- Dimensions: 9`11" x 8`0"
Family room
- Level: Main
- Dimensions: 20`7" x 10`7"
Family room
- Level: Basement
- Dimensions: 23`5" x 14`7"
Game room
- Level: Basement
- Dimensions: 20`2" x 11`10"
Kitchen
- Level: Main
- Dimensions: 10`9" x 9`11"
Laundry
- Level: Second
- Dimensions: 6`3" x 6`1"
Living room
- Level: Main
- Dimensions: 15`0" x 9`6"
Other
- Level: Main
- Dimensions: 9`8" x 6`6"
Other
- Level: Main
- Dimensions: 9`10" x 4`10"
Storage
- Level: Basement
- Dimensions: 10`8" x 10`5"
Walk in closet
- Level: Second
- Dimensions: 10`3" x 5`6"
Walk in closet
- Level: Second
- Dimensions: 4`10" x 4`5"
Walk in closet
- Level: Second
- Dimensions: 4`10" x 4`6"
Heating
- Forced Air
Cooling
- None
Appliances
- Included: Built-In Oven, Dishwasher, Garage Control(s), Gas Cooktop, Gas Range, Microwave, Oven-Built-In, Range Hood, Refrigerator, Washer/Dryer
- Laundry: Upper Level
Features
- Central Vacuum, Double Vanity, Granite Counters, High Ceilings, Open Floorplan, Quartz Counters, See Remarks, Separate Entrance, Storage, Tray Ceiling(s), Wet Bar
- Flooring: Carpet, See Remarks
- Windows: Window Coverings
- Basement: Full
- Number of fireplaces: 1
- Fireplace features: Family Room, Gas Log, Mantle, See Remarks
Interior area
- Total interior livable area: 2,807 sqft
- Finished area above ground: 2,807
- Finished area below ground: 1,062
Property
Parking
- Total spaces: 4
- Parking features: Double Garage Attached, Driveway, Garage Door Opener
- Attached garage spaces: 2
- Has uncovered spaces: Yes
Features
- Levels: Two,2 Storey
- Stories: 1
- Patio & porch: Deck, Front Porch
- Exterior features: BBQ gas line
- Fencing: Fenced
- Frontage length: 11.00M 36`1"
Lot
- Size: 3,920.4 Square Feet
- Features: Rectangular Lot
Details
- Parcel number: 101693898
- Zoning: R-G
Construction
Type & style
- Home type: SingleFamily
- Property subtype: Single Family Residence
Materials
- Vinyl Siding
- Foundation: Concrete Perimeter
- Roof: Asphalt Shingle
Condition
- New construction: No
- Year built: 2021
Community & HOA
Community
- Features: Playground, Sidewalks
- Subdivision: Saddle Ridge
HOA
- Has HOA: No
Location
- Region: Calgary
Financial & listing details
- Price per square foot: C$331/sqft
- Date on market: 9/2/2025
- Inclusions: N/A
(587) 500-9040
By pressing Contact Agent, you agree that the real estate professional identified above may call/text you about your search, which may involve use of automated means and pre-recorded/artificial voices. You don't need to consent as a condition of buying any property, goods, or services. Message/data rates may apply. You also agree to our Terms of Use. Zillow does not endorse any real estate professionals. We may share information about your recent and future site activity with your agent to help them understand what you're looking for in a home.
Price history
Price history
Price history is unavailable.
Public tax history
Public tax history
Tax history is unavailable.Climate risks
Neighborhood: Saddle Ridge
Nearby schools
GreatSchools rating
No schools nearby
We couldn't find any schools near this home.
- Loading
