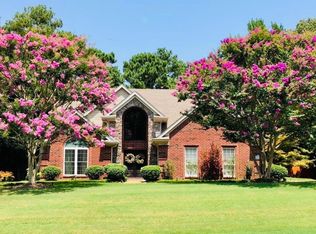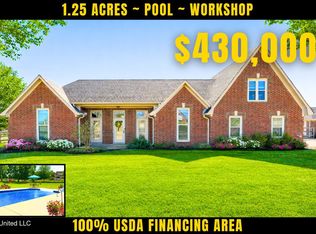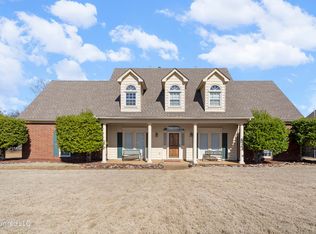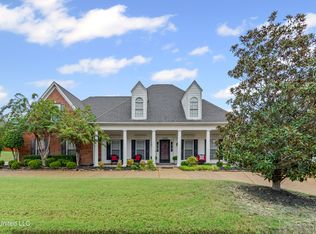Beautiful well maintained home on a wooded lot in quiet neighborhood. Enter the home into a soaring 2 story foyer that leads into the 2 story great room with fireplace. You will enjoy your evenings in the spacious hearth room with fireplace, built ins, and several windows for natural light which is connected to the kitchen. Kitchen has plenty of room for multiple cooks and has granite tile countertops, several updated appliances, bar areas for stools, and large walk in pantry. Refrigerator stays. Primary suite features hardwood floors, double sinks, walk in shower, jetted tub, and large walk in closet. Also downstairs you will find a large dining room with waincoat walls, half bath, and laundry area. Oak wood stairs will lead you to 2 oversized bedrooms with walk in closets, jack n jill bath, large bonus with closet so it can be used as a 4th bedroom, and walk in attic access. Enjoy peaceful evenings on your covered back porch with composite decking. The backyard is gorgeous which was recently sodded with zoysia grass. Roof is 2 years old and one hot water tank was replaced last year. Family friendly neighborhood with easy accessibility to all the area's amenities. Schedule your appointment today to see this beautiful home.
Active
$439,900
7672 Rigmoore Point N, Olive Branch, MS 38654
4beds
3,273sqft
Est.:
Residential, Single Family Residence
Built in 2004
0.82 Acres Lot
$434,300 Zestimate®
$134/sqft
$15/mo HOA
What's special
Jack n jill bathWooded lotSeveral updated appliancesBuilt insLarge walk in pantryJetted tubHalf bath
- 11 days |
- 1,529 |
- 53 |
Likely to sell faster than
Zillow last checked:
Listing updated:
Listed by:
Wayne Bartley 901-550-1351,
Dream Maker Realty 662-893-3232
Source: MLS United,MLS#: 4138403
Tour with a local agent
Facts & features
Interior
Bedrooms & bathrooms
- Bedrooms: 4
- Bathrooms: 3
- Full bathrooms: 2
- 1/2 bathrooms: 1
Primary bedroom
- Level: Main
Bedroom
- Level: Upper
Bedroom
- Level: Upper
Bathroom
- Level: Upper
Bonus room
- Level: Upper
Great room
- Level: Main
Kitchen
- Level: Main
Laundry
- Level: Main
Living room
- Level: Main
Heating
- Natural Gas
Cooling
- Electric, Gas
Appliances
- Included: Dishwasher, Disposal, Free-Standing Electric Range, Gas Water Heater, Microwave, Refrigerator, Stainless Steel Appliance(s)
- Laundry: Main Level
Features
- Bookcases, Eat-in Kitchen, Entrance Foyer, High Ceilings, Primary Downstairs, Double Vanity, Breakfast Bar
- Flooring: Carpet, Ceramic Tile, Concrete, Hardwood
- Has fireplace: Yes
Interior area
- Total structure area: 3,273
- Total interior livable area: 3,273 sqft
Video & virtual tour
Property
Parking
- Total spaces: 2
- Parking features: Concrete
- Garage spaces: 2
Features
- Levels: Two
- Stories: 2
- Exterior features: Rain Gutters
Lot
- Size: 0.82 Acres
- Features: Many Trees
Details
- Parcel number: 2063080400001100
Construction
Type & style
- Home type: SingleFamily
- Property subtype: Residential, Single Family Residence
Materials
- Brick
- Foundation: Combination
- Roof: Architectural Shingles
Condition
- New construction: No
- Year built: 2004
Utilities & green energy
- Sewer: Public Sewer
- Water: Public
- Utilities for property: Cable Available, Electricity Connected, Natural Gas Connected, Sewer Connected, Water Connected, Fiber to the House
Community & HOA
Community
- Subdivision: Oakwood Park
HOA
- Has HOA: Yes
- Services included: Maintenance Grounds
- HOA fee: $180 annually
Location
- Region: Olive Branch
Financial & listing details
- Price per square foot: $134/sqft
- Tax assessed value: $239,769
- Annual tax amount: $1,908
- Date on market: 2/6/2026
- Electric utility on property: Yes
Estimated market value
$434,300
$413,000 - $456,000
$2,513/mo
Price history
Price history
| Date | Event | Price |
|---|---|---|
| 2/6/2026 | Listed for sale | $439,900$134/sqft |
Source: MLS United #4138403 Report a problem | ||
| 11/18/2025 | Listing removed | $439,900$134/sqft |
Source: MLS United #4114917 Report a problem | ||
| 9/17/2025 | Price change | $439,900-4.1%$134/sqft |
Source: MLS United #4114917 Report a problem | ||
| 5/31/2025 | Listed for sale | $458,900$140/sqft |
Source: MLS United #4114917 Report a problem | ||
Public tax history
Public tax history
| Year | Property taxes | Tax assessment |
|---|---|---|
| 2024 | $2,249 | $23,977 |
| 2023 | $2,249 -24.3% | $23,977 |
| 2022 | $2,972 | $23,977 |
| 2021 | $2,972 +8.1% | $23,977 +7.3% |
| 2020 | $2,751 | $22,354 |
| 2019 | $2,751 | $22,354 |
| 2018 | $2,751 +2.2% | $22,354 +2.5% |
| 2017 | $2,692 | $21,804 |
| 2016 | $2,692 -10% | $21,804 -45% |
| 2015 | $2,992 +11.1% | $39,608 +81.7% |
| 2014 | $2,692 +0.5% | $21,804 |
| 2013 | $2,679 | $21,804 -2.5% |
| 2010 | -- | $22,366 |
| 2009 | -- | $22,366 |
| 2008 | -- | $22,366 |
Find assessor info on the county website
BuyAbility℠ payment
Est. payment
$2,351/mo
Principal & interest
$2131
Property taxes
$205
HOA Fees
$15
Climate risks
Neighborhood: 38654
Nearby schools
GreatSchools rating
- 8/10Pleasant Hill Elementary SchoolGrades: PK-5Distance: 4.4 mi
- 8/10Desoto Central Middle SchoolGrades: 6-8Distance: 5.3 mi
- 8/10Desoto Central High SchoolGrades: 9-12Distance: 5 mi
Schools provided by the listing agent
- Elementary: Pleasant Hill
- Middle: Desoto Central
- High: Desoto Central
Source: MLS United. This data may not be complete. We recommend contacting the local school district to confirm school assignments for this home.
- Loading
- Loading




