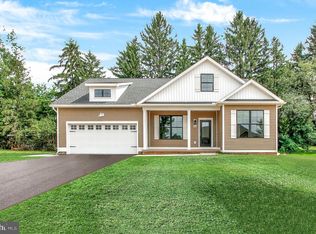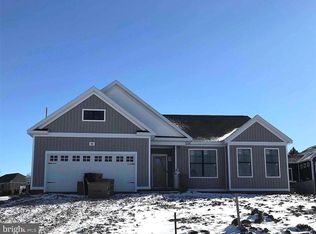Enjoy a day of Golf located a block from the Hanover Country Club. This lovely home has a PRIMARY SUITE ON THE 1ST FLOOR. Shows like a new model home! Open Floor Plan offers a beautiful GREAT ROOM with STONE FIREPLACE, CATHEDRAL CEILING, and view of the STAIRCASE. This Custom floor Plan has all the space you have been looking for to meet your list of wants and needs. From the moment you enter this gorgeous Floor Plan you feel right at Home. From the Front Door as you enter the Formal Dining Area greets you for the entertaining family and friends. As you step further into the entry way you see a Custom Built Stone Gas Fireplace that warms this room on any chilly nights. The Cathedral Ceiling which is open to the Staircase shows off this wonderful Open Floor Plan. Just past the Great Room which has tall windows that keep this room filled with extra Sun Light. As you look beyond the Great Room you discover a wonderful Breakfast Area with built-ins for extra storage. With a second glance you notice the screened in porch to enjoy all summer long. As you glance back to the Breakfast area you will notice the attached island made of granite that shows off the rich Cherry Cabinetry and Stainless Steel Appliances are a real plus for such a lovely Kitchen. Just off the Kitchen is a large walk in Laundry Area with an outside Window to Brighten every day. Just past the Laundry is the oversized two car garage with side entry and a separate door to come and go from the property. There is also a half bath located between the Great Room and the Formal Dining Room. To round out the 1st Floor you find the Primary Suite with Cathedral Ceiling and to make easy living a breeze. Upstairs are two additional large bedrooms with a Full Bathroom located between the two Bedrooms. Finished off Recreation Room with Workout Area and small Club Room. Stone Patio and deck with Hot Tub ready to jump into. Fire pit Area to relax and enjoy the great outdoors. Also there is a Large Storage Shed. Don't miss this wonderful property ***
This property is off market, which means it's not currently listed for sale or rent on Zillow. This may be different from what's available on other websites or public sources.

