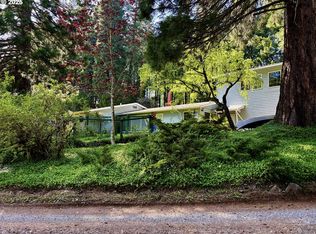Great single family home on wooded acreage with wood floors and carpet. Amazing river rock fireplace with certified insert that heats the whole house. Large deck with built in benches, partially covered and open allowing you to enjoy all that mother nature has to offer. Up grades include heat pump, windows, roof, gutters, new tile counters and back splash in the kitchen. Full RV hook ups, and drive through garage.
This property is off market, which means it's not currently listed for sale or rent on Zillow. This may be different from what's available on other websites or public sources.

