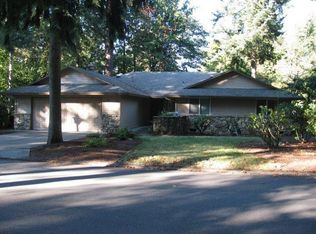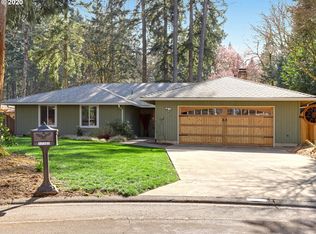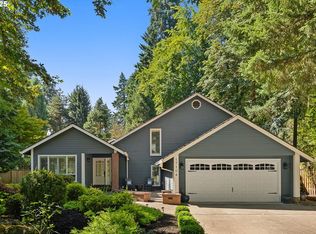Sold
$710,000
7671 SW Willowbottom Way, Portland, OR 97224
4beds
2,323sqft
Residential, Single Family Residence
Built in 1978
9,583.2 Square Feet Lot
$696,000 Zestimate®
$306/sqft
$3,029 Estimated rent
Home value
$696,000
$661,000 - $738,000
$3,029/mo
Zestimate® history
Loading...
Owner options
Explore your selling options
What's special
Price improvement! Rare listing in Durham. Gorgeous home in coveted Kingsgate neighborhood. This immaculate, updated and well-maintained home embodies everything you would want in a home: beauty, peaceful setting, minutes to amenities and well established neighborhood.Relax in the backyard over tea in the gazebo, or snuggle next to the outdoor fireplace under the covered deck. Share a cup of coffee with a friend in the hammocks while listening to the birds. Truly a slice of paradise!Standout features include hardwood floors, sunken living room, newer carpet and vinyl windows, extra wide staircase, granite counters and stainless steel appliances with double oven. Gas fireplace in family room with wet bar or coffee bar. Extensive decking and hot tub in private, fenced back yard.Just minutes to Bridgeport. Such an exceptional home!
Zillow last checked: 8 hours ago
Listing updated: June 30, 2025 at 09:30am
Listed by:
Theresa Muth 503-545-2255,
MORE Realty,
Tracie Smith 503-369-4557,
MORE Realty
Bought with:
Iraida Hermann, 201213009
Berkshire Hathaway HomeServices NW Real Estate
Source: RMLS (OR),MLS#: 229558593
Facts & features
Interior
Bedrooms & bathrooms
- Bedrooms: 4
- Bathrooms: 3
- Full bathrooms: 2
- Partial bathrooms: 1
- Main level bathrooms: 1
Primary bedroom
- Features: Ceiling Fan, Suite, Walkin Closet
- Level: Upper
- Area: 600
- Dimensions: 20 x 30
Bedroom 2
- Level: Upper
- Area: 130
- Dimensions: 13 x 10
Bedroom 3
- Level: Upper
- Area: 120
- Dimensions: 12 x 10
Dining room
- Features: Hardwood Floors, Sliding Doors, Vaulted Ceiling
- Level: Main
- Area: 144
- Dimensions: 12 x 12
Family room
- Features: Builtin Features, Fireplace, Tile Floor, Wet Bar
- Level: Main
- Area: 234
- Dimensions: 18 x 13
Kitchen
- Features: Eating Area, Hardwood Floors, Island, Double Oven
- Level: Main
- Area: 252
- Width: 14
Living room
- Features: High Ceilings, Vaulted Ceiling, Wallto Wall Carpet
- Level: Main
- Area: 252
- Dimensions: 18 x 14
Heating
- Forced Air, Heat Pump, Fireplace(s)
Cooling
- Heat Pump
Appliances
- Included: Built-In Range, Convection Oven, Dishwasher, Double Oven, Free-Standing Refrigerator, Gas Appliances, Microwave, Stainless Steel Appliance(s), Gas Water Heater
Features
- Ceiling Fan(s), Granite, High Ceilings, Sound System, Vaulted Ceiling(s), Built-in Features, Wet Bar, Eat-in Kitchen, Kitchen Island, Suite, Walk-In Closet(s)
- Flooring: Hardwood, Tile, Wall to Wall Carpet
- Doors: Sliding Doors
- Basement: Crawl Space
- Number of fireplaces: 1
- Fireplace features: Gas
Interior area
- Total structure area: 2,323
- Total interior livable area: 2,323 sqft
Property
Parking
- Total spaces: 2
- Parking features: Driveway, Garage Door Opener, Attached
- Attached garage spaces: 2
- Has uncovered spaces: Yes
Features
- Levels: Two
- Stories: 2
- Patio & porch: Deck
- Exterior features: Yard
- Has spa: Yes
- Spa features: Free Standing Hot Tub
- Fencing: Fenced
- Has view: Yes
- View description: Trees/Woods
Lot
- Size: 9,583 sqft
- Features: Level, Private, Trees, SqFt 7000 to 9999
Details
- Additional structures: Gazebo
- Parcel number: R515534
Construction
Type & style
- Home type: SingleFamily
- Architectural style: Contemporary
- Property subtype: Residential, Single Family Residence
Materials
- Cedar
- Roof: Composition
Condition
- Resale
- New construction: No
- Year built: 1978
Utilities & green energy
- Sewer: Public Sewer
- Water: Public
Community & neighborhood
Location
- Region: Portland
Other
Other facts
- Listing terms: Cash,Conventional,FHA,VA Loan
- Road surface type: Paved
Price history
| Date | Event | Price |
|---|---|---|
| 6/30/2025 | Sold | $710,000+2%$306/sqft |
Source: | ||
| 5/23/2025 | Pending sale | $695,900$300/sqft |
Source: | ||
| 5/20/2025 | Price change | $695,900-5.9%$300/sqft |
Source: | ||
| 5/11/2025 | Pending sale | $739,900$319/sqft |
Source: | ||
| 4/25/2025 | Price change | $739,900-3.9%$319/sqft |
Source: | ||
Public tax history
| Year | Property taxes | Tax assessment |
|---|---|---|
| 2025 | $7,054 +11.2% | $438,240 +3% |
| 2024 | $6,346 +2.7% | $425,480 +3% |
| 2023 | $6,178 +3% | $413,090 +3% |
Find assessor info on the county website
Neighborhood: 97224
Nearby schools
GreatSchools rating
- 5/10Durham Elementary SchoolGrades: PK-5Distance: 0.5 mi
- 5/10Twality Middle SchoolGrades: 6-8Distance: 1.6 mi
- 4/10Tualatin High SchoolGrades: 9-12Distance: 2.7 mi
Schools provided by the listing agent
- Elementary: Durham
- Middle: Twality
- High: Tualatin
Source: RMLS (OR). This data may not be complete. We recommend contacting the local school district to confirm school assignments for this home.
Get a cash offer in 3 minutes
Find out how much your home could sell for in as little as 3 minutes with a no-obligation cash offer.
Estimated market value
$696,000
Get a cash offer in 3 minutes
Find out how much your home could sell for in as little as 3 minutes with a no-obligation cash offer.
Estimated market value
$696,000


