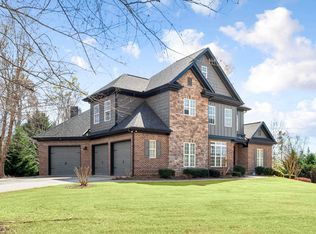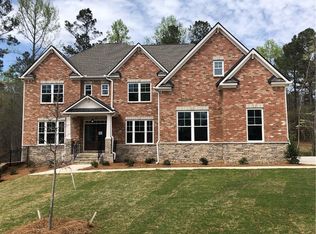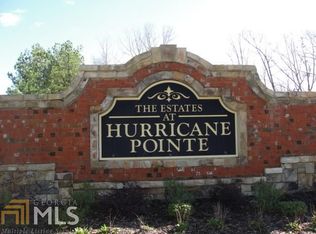Closed
$685,000
7671 Capps Ridge Ln, Douglasville, GA 30135
5beds
3,977sqft
Single Family Residence
Built in 2015
1 Acres Lot
$657,600 Zestimate®
$172/sqft
$3,121 Estimated rent
Home value
$657,600
$559,000 - $776,000
$3,121/mo
Zestimate® history
Loading...
Owner options
Explore your selling options
What's special
Welcome to class and elegance in this exquisite custom 5 BR, 3.5 BA home nestled on a sprawling one-acre lot in the esteemed Hurricane Pointe Community. This gem is a testament to luxury living where every detail is meticulously crafted for those with discerning tastes. Lush landscaping invites you to the custom home's entrance. Inside, a two-story foyer leads to a dining room w/trey ceiling that comfortably seats eight, adjacent to an oversize family room with an intimate fireplace, and custom, crown molding throughout. The kitchen boasts a chef-inspired design, completed with integrated built-in stainless-steel appliances, pot filler, a spacious island topped with polished granite and an eat-in dining area that opens to an expansive deck, creating an ideal setting for hosting family gatherings. This home showcases custom-stained hardwood flooring creating a timeless foundation for the home's interior design. The oversized owner's suite, on the main level, features a high-end custom closet designed to transform your daily routine into an experience of luxury, a spa-style bathroom, double vanity and a large tub perfect for relaxation. Ascend the staircase with wrought iron balusters, to discover a realm of repose and a grand loft, four spacious secondary bedrooms, and two full baths. Discover potential in the daylight basement that has endless possibilities. It features a secure safe room, a versatile workshop, and awaits your personal touch. Seamlessly transitioning outdoors, it opens up to a welcoming patio perfect for relaxation or entertainment. Enjoy easy access to I-20, Arbor Place Mall, shopping, restaurants, Lions Gate Studio, Boundary Waters Trail, and Hartsfield Int'l Airport from this amazing location. Warranty included!
Zillow last checked: 8 hours ago
Listing updated: November 01, 2024 at 11:22am
Listed by:
Zena Adell 770-865-6453,
BHGRE Metro Brokers
Bought with:
Keith Biggs, 376397
Atlanta Fine Homes - Sotheby's Int'l
Source: GAMLS,MLS#: 10360005
Facts & features
Interior
Bedrooms & bathrooms
- Bedrooms: 5
- Bathrooms: 4
- Full bathrooms: 3
- 1/2 bathrooms: 1
- Main level bathrooms: 1
- Main level bedrooms: 1
Kitchen
- Features: Solid Surface Counters, Kitchen Island, Breakfast Area, Walk-in Pantry, Pantry
Heating
- Central, Electric, Propane
Cooling
- Ceiling Fan(s), Zoned
Appliances
- Included: Double Oven, Refrigerator, Electric Water Heater, Microwave, Dryer, Dishwasher
- Laundry: Other
Features
- Double Vanity, Walk-In Closet(s), Master On Main Level, Tile Bath
- Flooring: Tile, Carpet, Hardwood
- Windows: Double Pane Windows
- Basement: Bath/Stubbed,Concrete,Daylight,Exterior Entry,Full,Interior Entry,Unfinished
- Number of fireplaces: 1
- Fireplace features: Gas Log, Family Room
- Common walls with other units/homes: No Common Walls
Interior area
- Total structure area: 3,977
- Total interior livable area: 3,977 sqft
- Finished area above ground: 3,977
- Finished area below ground: 0
Property
Parking
- Total spaces: 3
- Parking features: Garage Door Opener, Attached, Kitchen Level, Side/Rear Entrance
- Has attached garage: Yes
Features
- Levels: Three Or More
- Stories: 3
- Patio & porch: Deck, Patio
- Has view: Yes
- View description: City
- Body of water: None
Lot
- Size: 1 Acres
- Features: Corner Lot, Level
- Residential vegetation: Grassed, Partially Wooded
Details
- Additional structures: Workshop
- Parcel number: 00710350074
Construction
Type & style
- Home type: SingleFamily
- Architectural style: Traditional
- Property subtype: Single Family Residence
Materials
- Brick, Concrete
- Foundation: Block
- Roof: Composition
Condition
- Resale
- New construction: No
- Year built: 2015
Details
- Warranty included: Yes
Utilities & green energy
- Electric: 220 Volts
- Sewer: Septic Tank
- Water: Public
- Utilities for property: Cable Available, Natural Gas Available, Water Available, Propane, Electricity Available
Community & neighborhood
Community
- Community features: None
Location
- Region: Douglasville
- Subdivision: The Estates at Hurricane Pointe
HOA & financial
HOA
- Has HOA: Yes
- HOA fee: $300 annually
- Services included: Other
Other
Other facts
- Listing agreement: Exclusive Right To Sell
- Listing terms: 1031 Exchange,Cash,FHA,VA Loan,Conventional
Price history
| Date | Event | Price |
|---|---|---|
| 11/1/2024 | Sold | $685,000-1.4%$172/sqft |
Source: | ||
| 10/14/2024 | Pending sale | $694,900$175/sqft |
Source: | ||
| 8/16/2024 | Listed for sale | $694,900$175/sqft |
Source: | ||
| 8/14/2024 | Listing removed | -- |
Source: | ||
| 6/25/2024 | Price change | $694,900-1.4%$175/sqft |
Source: | ||
Public tax history
| Year | Property taxes | Tax assessment |
|---|---|---|
| 2025 | $8,456 +25.2% | $282,720 +10.2% |
| 2024 | $6,755 +8% | $256,600 |
| 2023 | $6,252 -2.5% | $256,600 +20.7% |
Find assessor info on the county website
Neighborhood: 30135
Nearby schools
GreatSchools rating
- 7/10South Douglas Elementary SchoolGrades: K-5Distance: 1.4 mi
- 6/10Fairplay Middle SchoolGrades: 6-8Distance: 1.6 mi
- 6/10Alexander High SchoolGrades: 9-12Distance: 6.2 mi
Schools provided by the listing agent
- Elementary: South Douglas
- Middle: Fairplay
- High: Alexander
Source: GAMLS. This data may not be complete. We recommend contacting the local school district to confirm school assignments for this home.
Get a cash offer in 3 minutes
Find out how much your home could sell for in as little as 3 minutes with a no-obligation cash offer.
Estimated market value$657,600
Get a cash offer in 3 minutes
Find out how much your home could sell for in as little as 3 minutes with a no-obligation cash offer.
Estimated market value
$657,600


