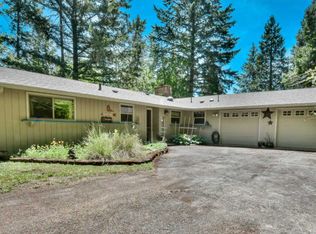Amazing 5+acre mountain retreat with stunning views. The 2900 Sq Ft home built in 2001 has great separation of space. The main level features an open floor plan with a master suite. The finished daylight basement boasts it's own living area with 2 beds and a full bath. The massive 3800 Sq Ft shop is ready for all your projects and toys. Just minutes from hiking, mountain biking, fishing, and skiing.
This property is off market, which means it's not currently listed for sale or rent on Zillow. This may be different from what's available on other websites or public sources.
