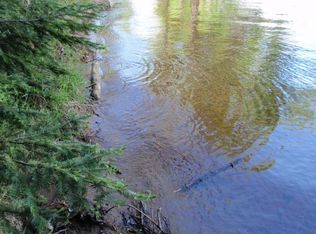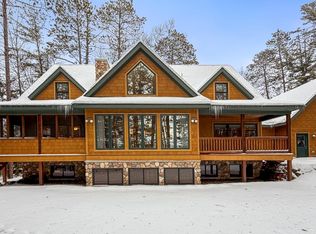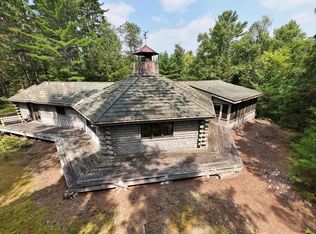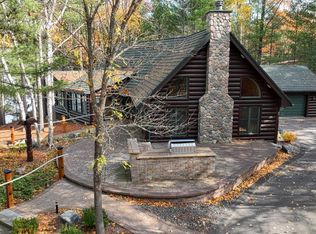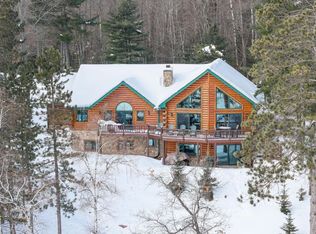Experience unparalleled luxury on the highly sought-after Three Lakes/Eagle River Chain. This brand-new lakeside estate, recently completed with meticulous attention to detail, offers a breathtaking 5-bedroom, 4.5-bathroom design. Just 45 feet from the level, sandy frontage, a wall of windows floods the open-concept living space with natural light and incredible lake views. Top-of-the-line features include custom European cabinetry, granite countertops, high-end appliances, and radiant in-floor heating throughout the home and oversized 3-car garage. With separate his-and-hers walk-in closets in the primary suite, dual laundry facilities(1 on the main level and 1 up on the 2nd floor), and a dedicated office, workout room, and den, every detail enhances the lifestyle of pure comfort and sophistication. Enjoy the unbeatable Wheeler Island Road location, only two miles from town with direct snowmobile and UTV trail access right from your door!
For sale
$2,197,500
7670 Wheeler Island Rd, Three Lakes, WI 54562
5beds
4,350sqft
Est.:
Single Family Residence
Built in 2024
1.25 Acres Lot
$-- Zestimate®
$505/sqft
$-- HOA
What's special
Incredible lake viewsLevel sandy frontageOpen-concept living spaceWall of windowsCustom european cabinetryHis-and-hers walk-in closetsRadiant in-floor heating
- 140 days |
- 1,553 |
- 38 |
Zillow last checked: 8 hours ago
Listing updated: October 08, 2025 at 12:28pm
Listed by:
JEREMY OBERLANDER 715-891-5992,
REDMAN REALTY GROUP, LLC
Source: GNMLS,MLS#: 214609
Tour with a local agent
Facts & features
Interior
Bedrooms & bathrooms
- Bedrooms: 5
- Bathrooms: 5
- Full bathrooms: 4
- 1/2 bathrooms: 1
Primary bedroom
- Level: First
- Dimensions: 12'7x15'6
Bedroom
- Level: First
- Dimensions: 11'6x12'1
Bedroom
- Level: Second
- Dimensions: 11'2x11'8
Primary bathroom
- Level: First
- Dimensions: 9'4x10'10
Bathroom
- Level: Second
Bathroom
- Level: First
Bathroom
- Level: First
Entry foyer
- Level: First
- Dimensions: 7x8
Exercise room
- Level: First
- Dimensions: 15'2x18'5
Family room
- Level: First
- Dimensions: 13x19
Kitchen
- Level: First
- Dimensions: 16'9x18'7
Laundry
- Level: First
- Dimensions: 5'11x8'1
Laundry
- Level: Second
- Dimensions: 5x9
Living room
- Level: First
- Dimensions: 19x22
Office
- Level: First
- Dimensions: 11x12'11
Heating
- Forced Air, Natural Gas, Radiant Floor
Cooling
- Central Air
Appliances
- Included: Double Oven, Dryer, Dishwasher, Exhaust Fan, Gas Oven, Gas Range, Gas Water Heater, Microwave, Refrigerator, Washer
- Laundry: Main Level
Features
- Ceiling Fan(s), Cathedral Ceiling(s), High Ceilings, Bath in Primary Bedroom, Main Level Primary, Pantry, Vaulted Ceiling(s), Walk-In Closet(s)
- Flooring: Carpet, Tile, Wood
- Basement: None
- Number of fireplaces: 1
- Fireplace features: Wood Burning
Interior area
- Total structure area: 4,350
- Total interior livable area: 4,350 sqft
- Finished area above ground: 4,350
- Finished area below ground: 0
Property
Parking
- Total spaces: 3
- Parking features: Attached, Garage, Heated Garage, Driveway
- Attached garage spaces: 3
- Has uncovered spaces: Yes
Features
- Patio & porch: Patio
- Exterior features: Dock, Landscaping, Patio, Gravel Driveway
- Has view: Yes
- On waterfront: Yes
- Waterfront features: Shoreline - Sand, Lake Front
- Body of water: ISLAND
- Frontage type: Lakefront
- Frontage length: 100,100
Lot
- Size: 1.25 Acres
- Dimensions: 100 x 520
- Features: Lake Front, Level, Private, Rural Lot, Secluded, Wooded, Wetlands, Retaining Wall
Details
- Parcel number: 0360112690000
- Zoning description: Residential
Construction
Type & style
- Home type: SingleFamily
- Architectural style: Contemporary
- Property subtype: Single Family Residence
Materials
- Composite Siding, Frame, Masonite, Stone
- Foundation: Slab
- Roof: Metal
Condition
- Year built: 2024
Utilities & green energy
- Electric: Circuit Breakers
- Sewer: County Septic Maintenance Program - Yes, Mound Septic
- Water: Drilled Well
Community & HOA
Community
- Features: Shopping
Location
- Region: Three Lakes
Financial & listing details
- Price per square foot: $505/sqft
- Tax assessed value: $360,600
- Annual tax amount: $3,957
- Date on market: 10/7/2025
- Ownership: Fee Simple
- Road surface type: Paved
Estimated market value
Not available
Estimated sales range
Not available
Not available
Price history
Price history
| Date | Event | Price |
|---|---|---|
| 10/7/2025 | Listed for sale | $2,197,500-4.2%$505/sqft |
Source: | ||
| 9/1/2025 | Listing removed | $2,295,000$528/sqft |
Source: | ||
| 6/12/2025 | Listed for sale | $2,295,000-3.8%$528/sqft |
Source: | ||
| 6/1/2025 | Listing removed | $2,385,000$548/sqft |
Source: | ||
| 3/20/2025 | Listed for sale | $2,385,000$548/sqft |
Source: | ||
| 3/20/2025 | Listing removed | $2,385,000$548/sqft |
Source: | ||
| 9/22/2024 | Listed for sale | $2,385,000+1522.4%$548/sqft |
Source: | ||
| 10/25/2018 | Sold | $147,000-68.7%$34/sqft |
Source: Agent Provided Report a problem | ||
| 7/19/2018 | Listed for sale | $469,000+56.3%$108/sqft |
Source: COLDWELL BANKER MULLEADY-ER #173470 Report a problem | ||
| 5/25/2017 | Sold | $300,000$69/sqft |
Source: Agent Provided Report a problem | ||
| 11/20/2014 | Sold | $300,000$69/sqft |
Source: Agent Provided Report a problem | ||
Public tax history
Public tax history
| Year | Property taxes | Tax assessment |
|---|---|---|
| 2024 | $3,957 +190.3% | $360,600 +193.4% |
| 2023 | $1,363 +7.2% | $122,900 |
| 2022 | $1,271 -11.5% | $122,900 |
| 2021 | $1,436 +0.6% | $122,900 |
| 2020 | $1,427 +10% | $122,900 |
| 2019 | $1,297 -50.6% | $122,900 -51.3% |
| 2018 | $2,624 +4.9% | $252,400 |
| 2017 | $2,502 -5.7% | $252,400 -14.9% |
| 2016 | $2,654 -18.2% | $296,700 -15.7% |
| 2015 | $3,244 | $352,000 |
| 2014 | $3,244 +1.1% | $352,000 |
| 2011 | $3,208 | $352,000 |
Find assessor info on the county website
BuyAbility℠ payment
Est. payment
$13,053/mo
Principal & interest
$11332
Property taxes
$1721
Climate risks
Neighborhood: 54562
Nearby schools
GreatSchools rating
- 8/10Three Lakes Elementary SchoolGrades: PK-6Distance: 2.9 mi
- 7/10Three Lakes Junior High SchoolGrades: 7-8Distance: 2.9 mi
- 5/10Three Lakes High SchoolGrades: 9-12Distance: 2.9 mi
Schools provided by the listing agent
- Elementary: ON Three Lakes
- Middle: ON Three Lakes
- High: ON Three Lakes
Source: GNMLS. This data may not be complete. We recommend contacting the local school district to confirm school assignments for this home.

