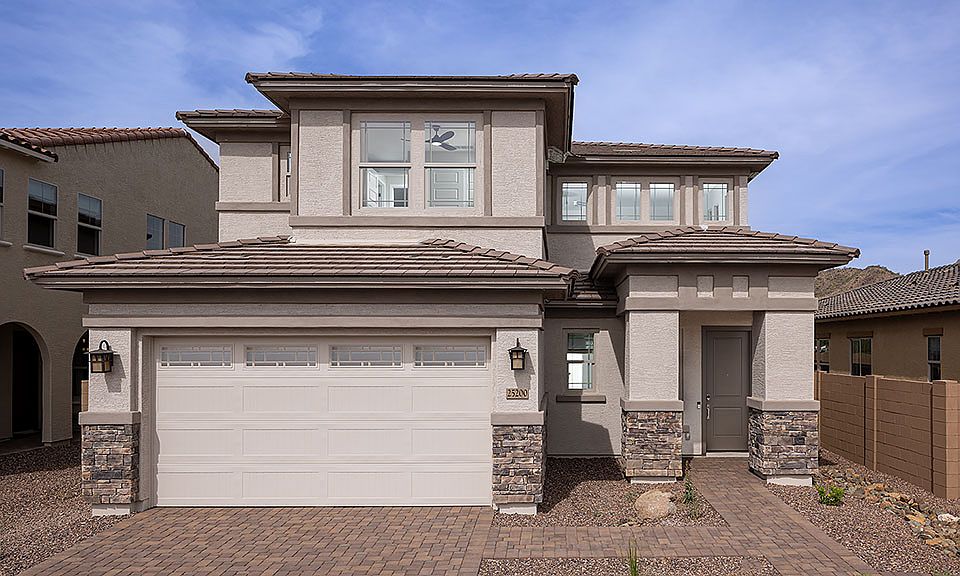MLS#6845567 New Construction - September Completion! The Azelia is a stunning two-story home with 3,500 sq. ft. of thoughtfully designed space, featuring 4 bedrooms, 3 bathrooms, a 2-car garage, a versatile flex room, and a formal dining area. From the foyer, one hallway leads to a private bedroom and full bath—perfect for guests—while the other guides you past the elegant dining area and into the expansive open-concept kitchen, casual dining, and great room. Step outside to your private covered patio and enjoy the Arizona sunshine. Upstairs, you'll find additional bedrooms, a full bath, and the serene primary suite, complete with a spa-like bath, double sinks, and a generous walk-in closet—your perfect retreat. Structural Options Added Include: Gourmet Kitchen, Flex Room, and Garage Service Door
New construction
$799,990
7670 W Crabapple Dr, Peoria, AZ 85383
4beds
3baths
3,500sqft
Single Family Residence
Built in 2025
6,000 Square Feet Lot
$-- Zestimate®
$229/sqft
$90/mo HOA
What's special
Private covered patioSerene primary suiteCasual diningGenerous walk-in closetGreat roomExpansive open-concept kitchenDouble sinks
- 108 days
- on Zillow |
- 105 |
- 4 |
Zillow last checked: 7 hours ago
Listing updated: July 16, 2025 at 01:42am
Listed by:
Tara M Talley 480-346-1738,
Taylor Morrison (MLS Only)
Source: ARMLS,MLS#: 6845567

Travel times
Schedule tour
Select your preferred tour type — either in-person or real-time video tour — then discuss available options with the builder representative you're connected with.
Select a date
Facts & features
Interior
Bedrooms & bathrooms
- Bedrooms: 4
- Bathrooms: 3
Primary bedroom
- Level: Upper
- Area: 304
- Dimensions: 19.00 x 16.00
Bedroom 2
- Level: Upper
- Area: 140
- Dimensions: 10.00 x 14.00
Bedroom 3
- Level: Upper
- Area: 120
- Dimensions: 10.00 x 12.00
Den
- Description: Flex room
- Level: Main
- Area: 198
- Dimensions: 11.00 x 18.00
Dining room
- Level: Main
- Area: 126
- Dimensions: 14.00 x 9.00
Great room
- Level: Main
- Area: 323
- Dimensions: 19.00 x 17.00
Loft
- Level: Upper
- Area: 260
- Dimensions: 13.00 x 20.00
Heating
- Natural Gas
Cooling
- Central Air
Appliances
- Included: Gas Cooktop
- Laundry: Wshr/Dry HookUp Only
Features
- Double Vanity, Upstairs, Breakfast Bar, Kitchen Island, Full Bth Master Bdrm
- Flooring: Carpet, Tile
- Has basement: No
- Has fireplace: No
- Fireplace features: None
Interior area
- Total structure area: 3,500
- Total interior livable area: 3,500 sqft
Property
Parking
- Total spaces: 7
- Parking features: Garage Door Opener, Direct Access
- Garage spaces: 2
- Carport spaces: 3
- Covered spaces: 5
- Uncovered spaces: 2
Features
- Stories: 2
- Patio & porch: Covered
- Pool features: None
- Spa features: None
- Fencing: Block
Lot
- Size: 6,000 Square Feet
- Features: Desert Front, Dirt Back
Details
- Parcel number: 20122312
Construction
Type & style
- Home type: SingleFamily
- Architectural style: Santa Barbara/Tuscan
- Property subtype: Single Family Residence
Materials
- Stucco, Wood Frame
- Roof: Tile
Condition
- Under Construction
- New construction: Yes
- Year built: 2025
Details
- Builder name: Taylor Morriosn
Utilities & green energy
- Sewer: Public Sewer
- Water: City Water
Community & HOA
Community
- Features: Pickleball, Biking/Walking Path
- Subdivision: Aloravita South Discovery Collection
HOA
- Has HOA: Yes
- Services included: Maintenance Grounds
- HOA fee: $90 monthly
- HOA name: Aloravita South Home
- HOA phone: 602-957-9191
Location
- Region: Peoria
Financial & listing details
- Price per square foot: $229/sqft
- Tax assessed value: $20,700
- Annual tax amount: $7,000
- Date on market: 4/3/2025
- Listing terms: Cash,Conventional,FHA,VA Loan
- Ownership: Fee Simple
About the community
Peoria, AZ, is a sun-soaked paradise with plenty of outdoor adventures and a laid-back atmosphere. Come home to Aloravita South Discovery Collection to choose from open-concept homes with up to 5 bedrooms, 4.5 bathrooms and 3,637 square feet, plus incredible amenities! Hit the basketball court, take in nature along serene trails and lush open space, and let little ones' imaginations soar at the playground.
Discover more reasons to love our new homes below.
Source: Taylor Morrison

