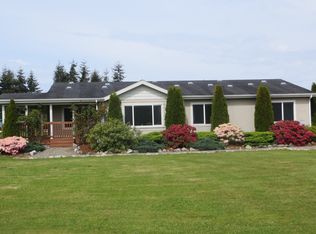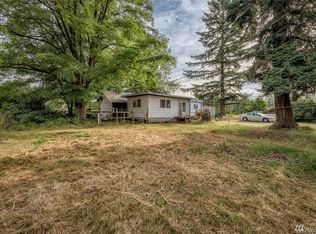3 bedroom, 2 full bathrooms. laminate floors throughout. Tiled bathrooms. New stainless steel appliances. Custom builtin library in front room. Custom built bar in living room. back porch entry laundry room. Large 16'x 22' back deck. Large 24'x40' side court yard with a 12'x16' southern exposure patio. Small two story storage barn with an attached riding lawnmower shed. 32'x40' 3 stall shop with a 12'x32' car port attached. Large 10'x 10' Shed with a 4'x10' attched porch, and a 6'x8' attached storage with a 6' tall 24'x40' fenced in kennel yard all concreted play area which would be ideal for a chicken house and yard should one wish to do that. There are also 10 dog kennel cottages at the south end of the property. Each individual cottage has an attached 6'x12' attached and roofed dog run. Each cottage has heat and light. The kennel compound is surrounded by a 6'x50'x100' chain link fence, and it also contains 2 water hydrants. There are 5 - 2' deep, 10' long, and 4' wide raised vegetable garden beds. There are fruit trees, apple, plum, cherry, and winter pears on the property. California creek cuts diagonal thought the property and approximately 5 acres are forested with birch, pine, fir, alder, cottonwood, and various other woodland plants and trees. There is also a small wildlife pond at the north end of the property. The property comes with a C.R.E.P.S. rental contract that may possibly be renewed and brings in about $1300.00 a year in rent. Picket fenced front yard with a brick sidewalk. New siding, new, windows and new doors, all installed in 2016.
This property is off market, which means it's not currently listed for sale or rent on Zillow. This may be different from what's available on other websites or public sources.

